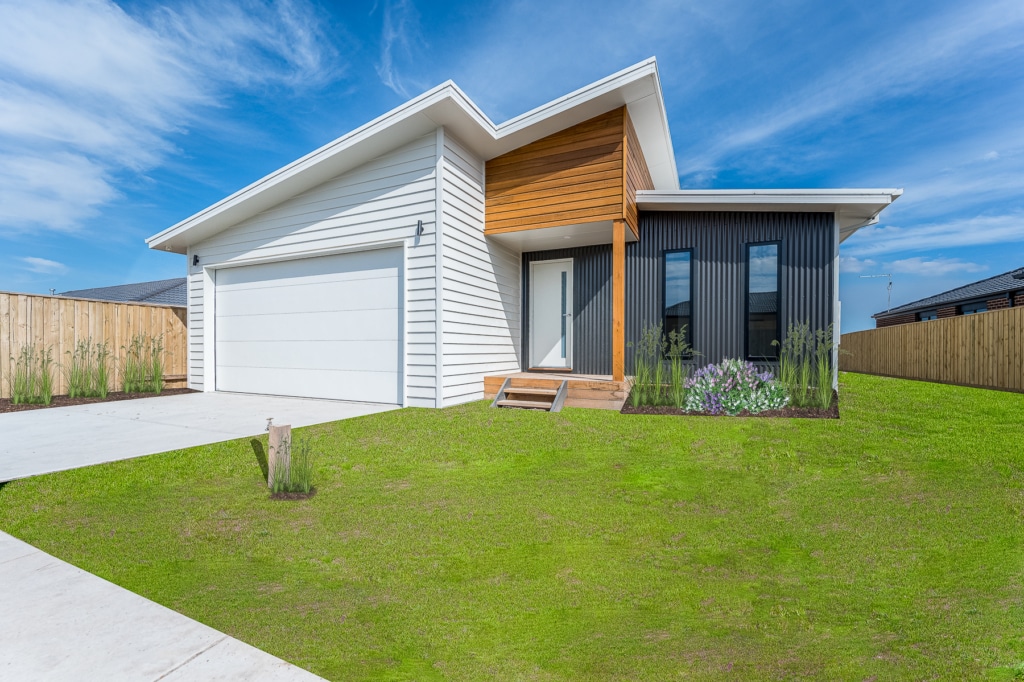
Braden + Molly
Location: Dalyston, Gippsland Victoria
Home Design: Ruby Customised Design
Braden and his partner Molly took the leap in first home ownership in 2020 and purchased a block of land in Dalyston. They then engaged Coldon Homes for their build. Taking advantage of the first homeowners and homebuilder grant made the jump a little less frightening and now, just six months later, they are proudly residing in their very own home.
Having grown up in Inverloch, Braden knows the area well and after seeking the advice of friends and colleagues, they made their purchase in Dalyston. Buying their land here meant they could build ‘more house’.
We caught up with Braden to learn about his experience and tips so that we could share them with you!
Why did you build with Coldon?
When we were shopping around and compared Coldon to other builders it was easy to recognise the superior quality of a Coldon home. We also like to support local businesses and local trades.
- Tell us more about your design…
We really like the coastal feel that the Coldon Homes designs offer. My partner Molly said she wanted a home with a ‘Byron vibe’ and we think we’ve achieved that. The Coldon designs we looked at had that beachy feel and we chose our finishes to complement this. Molly is responsible for the choice of finishes, she has great taste – we went with a sandy coloured carpet, light coloured floors and ensure there was plenty of natural light.
Our decision to use colorbond on the façade makes our home a little more unique. We selected traditional corrugated iron in a matt finish rather than the tray lined profile as it was more cost effective and yet gives a modern look and feel.
Our home floorplan is based on the Coldon ‘Ruby’ design but there isn’t much of that original design left. We changed so much and it was never a hassle with the Coldon team. We had to change the position of the home on the block due to easements and we spent loads of time ensuring we maximised the space inside the home. We removed the second living area to allow for the pantry and study space, and we have taken space from some rooms and added it to the living area to widen this space and the list goes on. We are really happy with our home layout – it was worth spending that extra time to maximise the internal space.
- Would you recommend Coldon Homes to others?
Absolutely. They kept us informed the entire time and their admin team was super-efficient. We always knew where we were at. Our Site Supervisor throughout the building phase, Travis, was fantastic. Nothing is ever a problem for this guy and he ensured there were no surprises – which definitely helped with our nerves.
- Would you build with Coldon Homes again?
We definitely would. Next time we’d like to try one of their two story designs.
- What advice would you give a first home builder or anyone building a home?
Our biggest tip would be to channel your budget to the things in the home that visitors see – the critical areas. For example:
- We have a square set ceiling in the main living area and hallway. Then the less expensive cornice is in the rest of the house. Square set has given the busiest area of our home a sleeker look.
- We upgraded to Tasmanian Oak ‘KD Hardwood’ flooring in the centre of our house, then used carpet elsewhere.
- The more expensive downlights have been installed in the master bedroom, bathrooms and living areas, baton lighting is used everywhere else.
- Stone benchtops in the kitchen and bathroom and then Laminex in the pantry. We worked with the Coldon designers to see if we could keep our stone benches to using just one slab rather than two – it worked really well.
- Pantry space/storage was critical, so we have created a big kitchen space with the inclusion of the walk-in pantry.
- Finger pulls on the kitchen drawers give more of a luxe look for little additional outlay.
- Upgrade your skirting boards and architraves – not a lot to spend but gives great impact.
- What is your favourite part of your home?
Molly – Pantry design
Braden – the Tasi Oak flooring
To learn more about this home design, click here.
Photography: Andrew Harrison of Harrison Media


