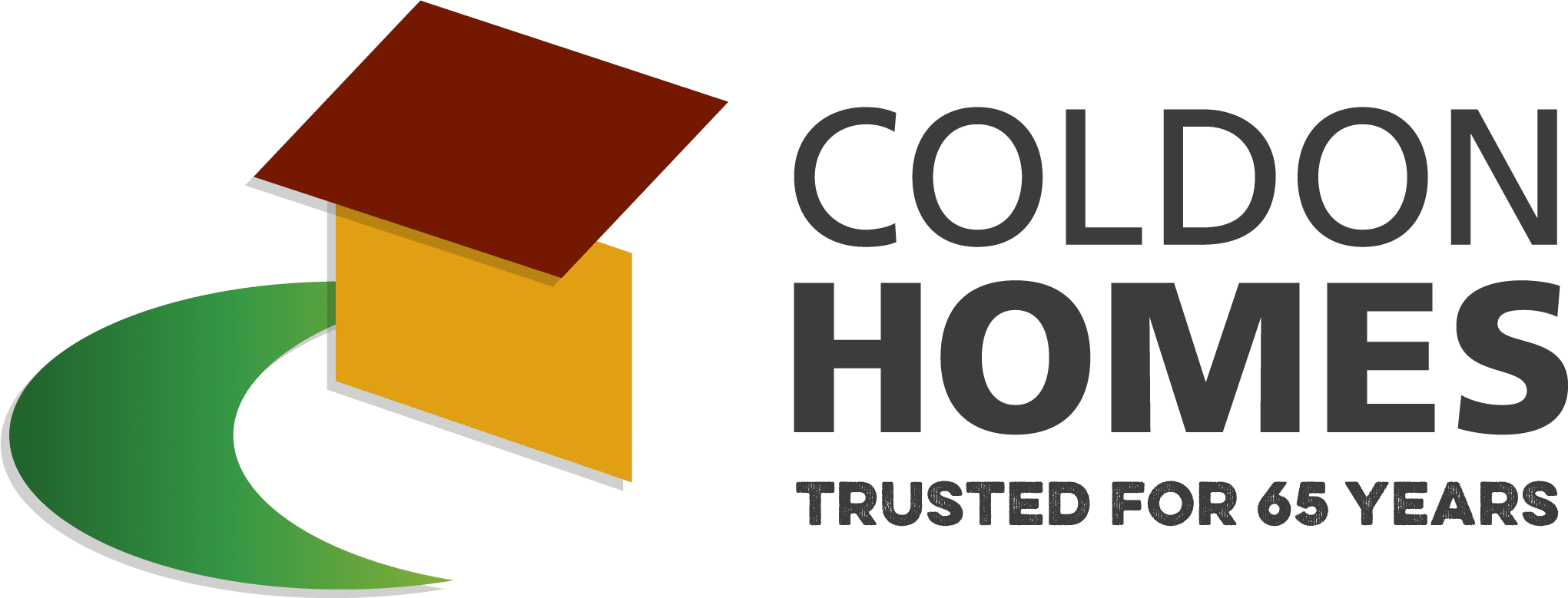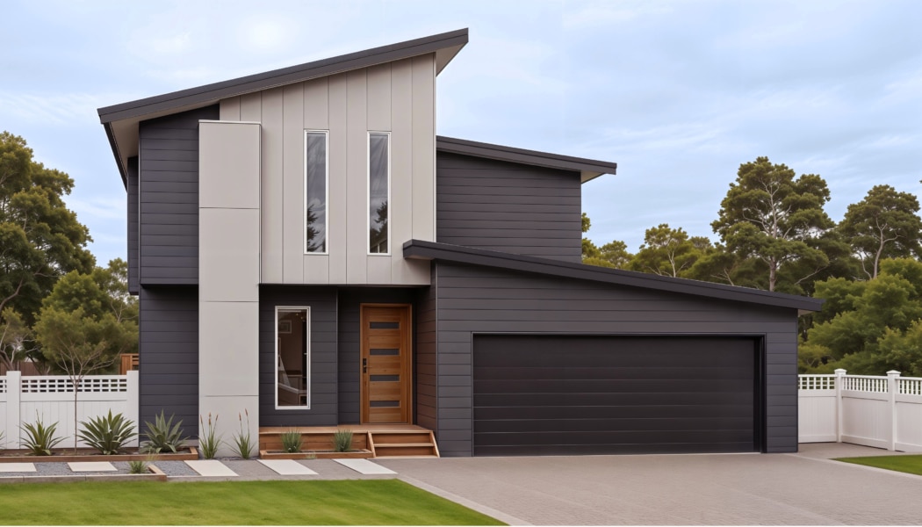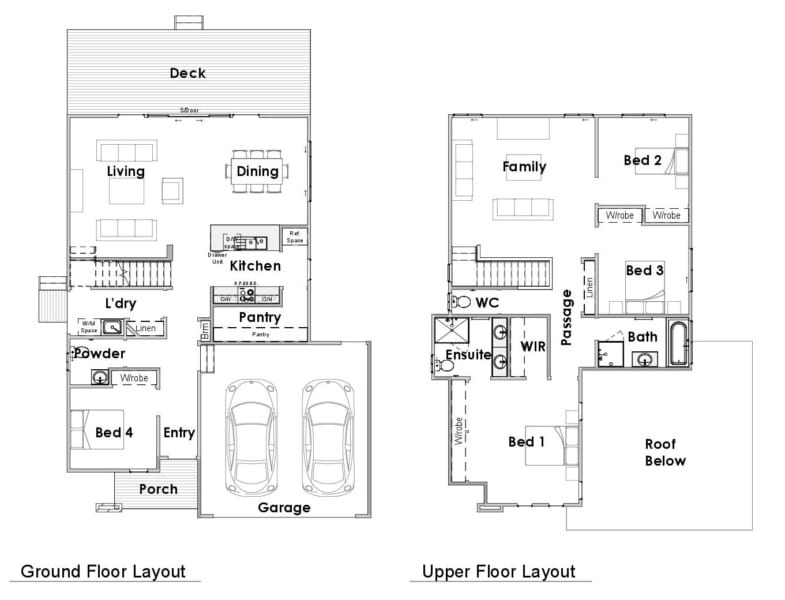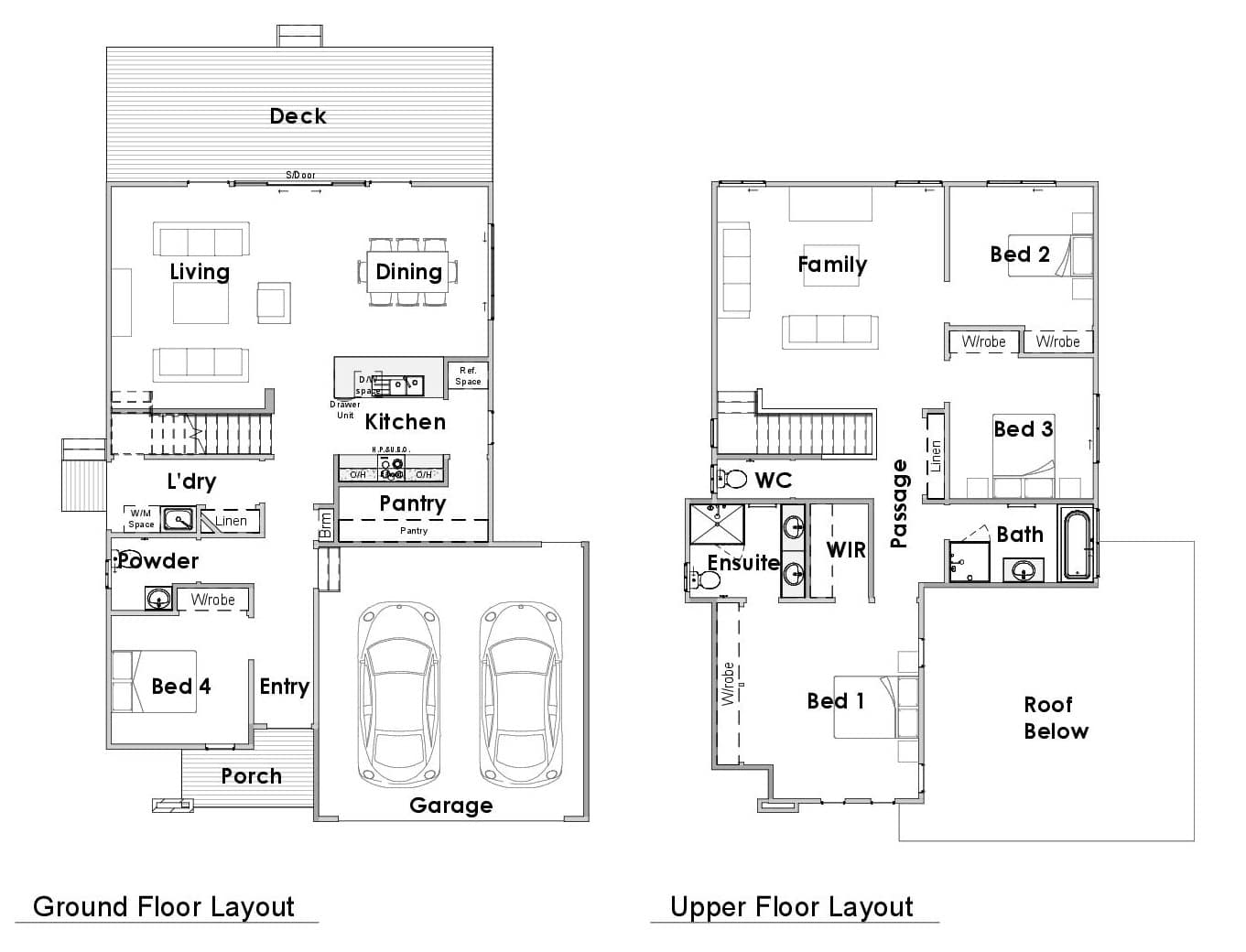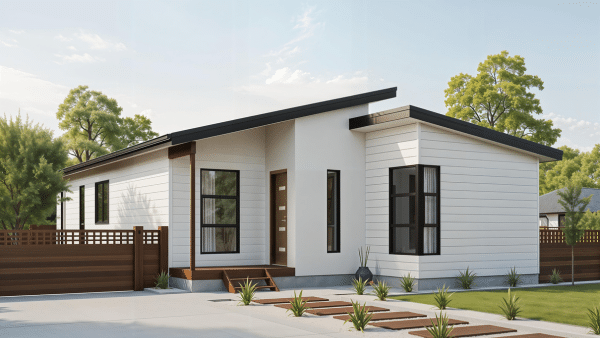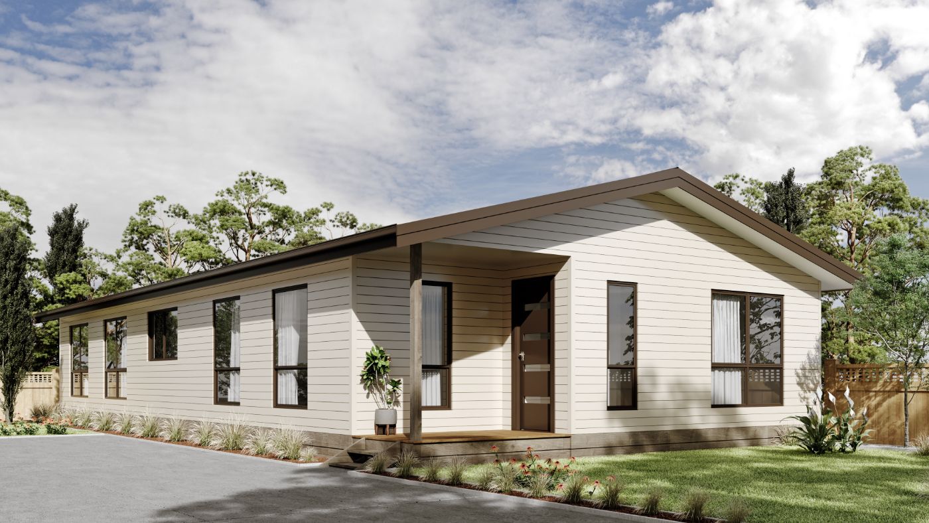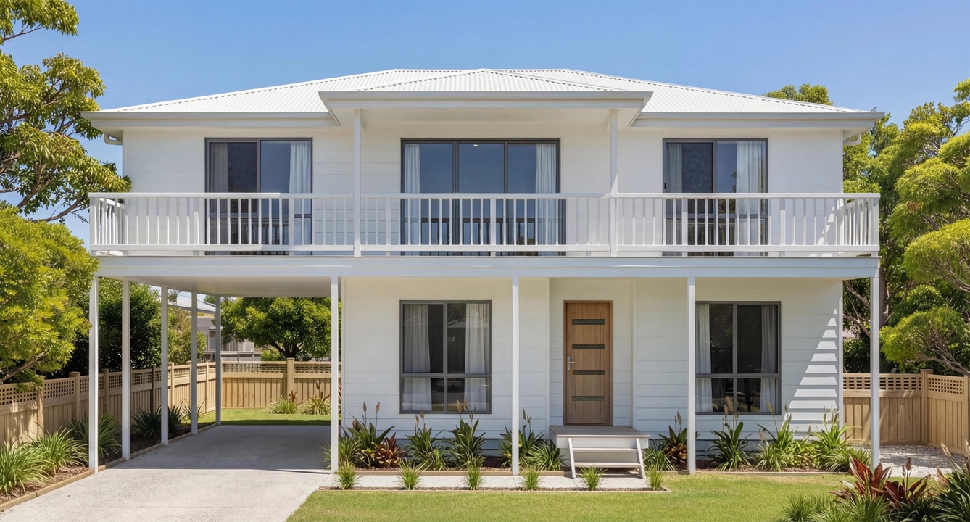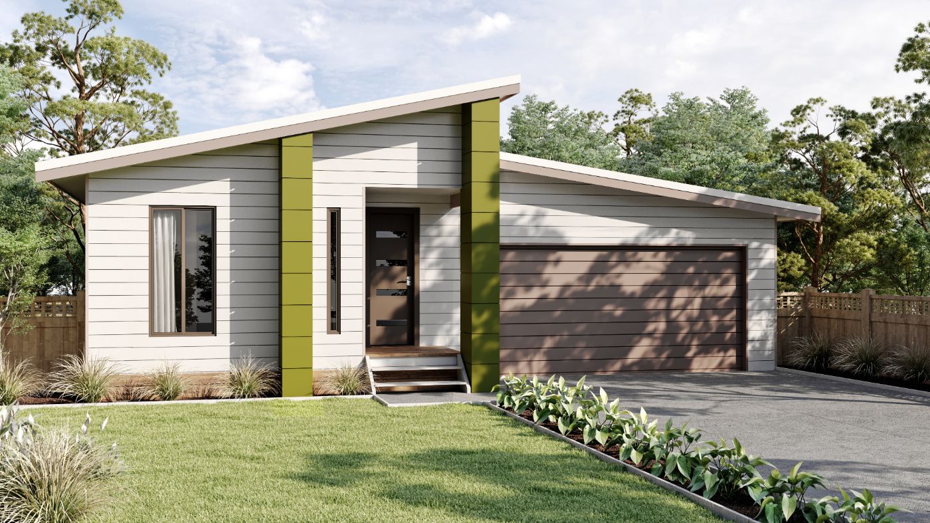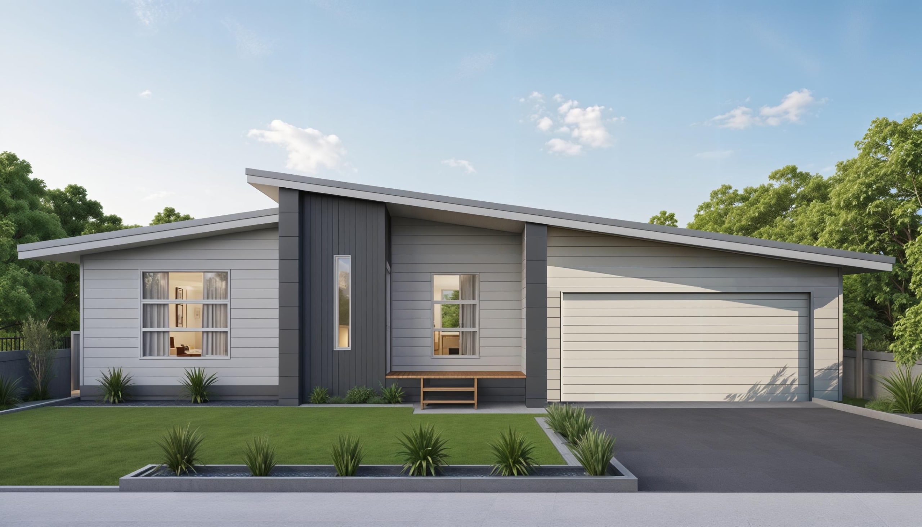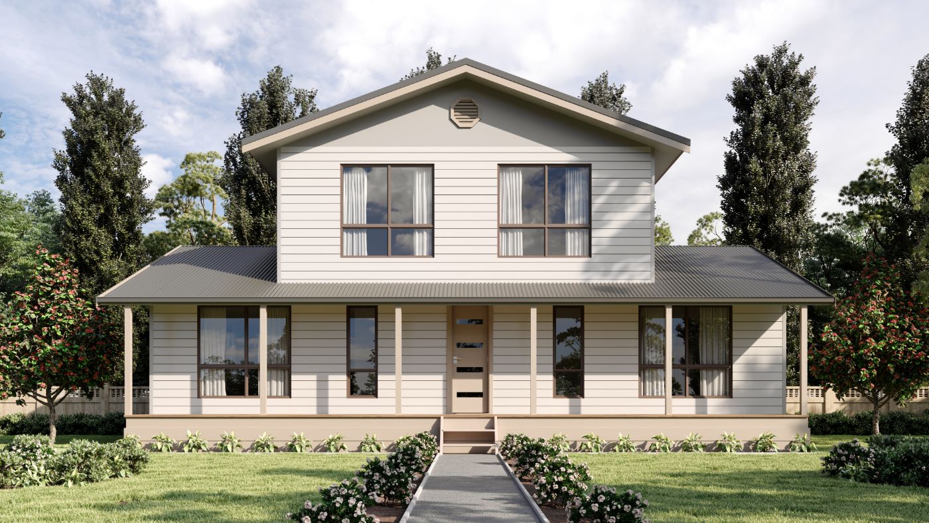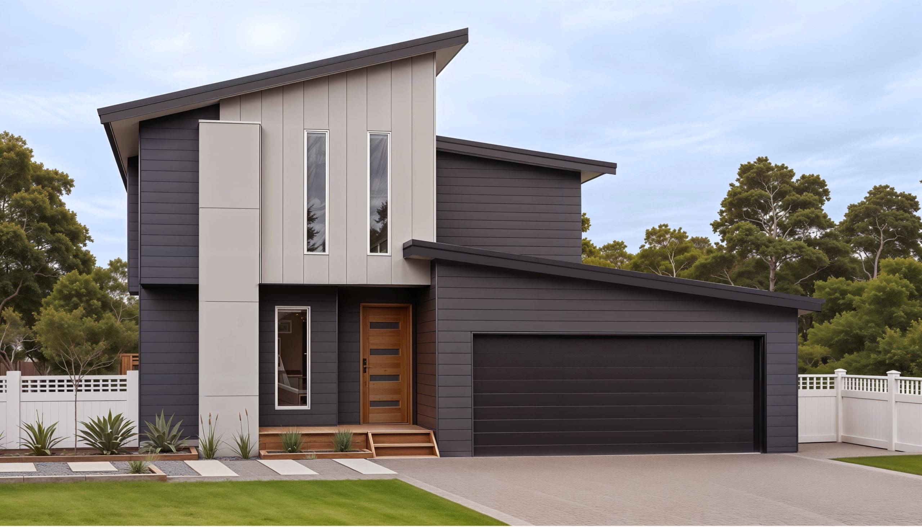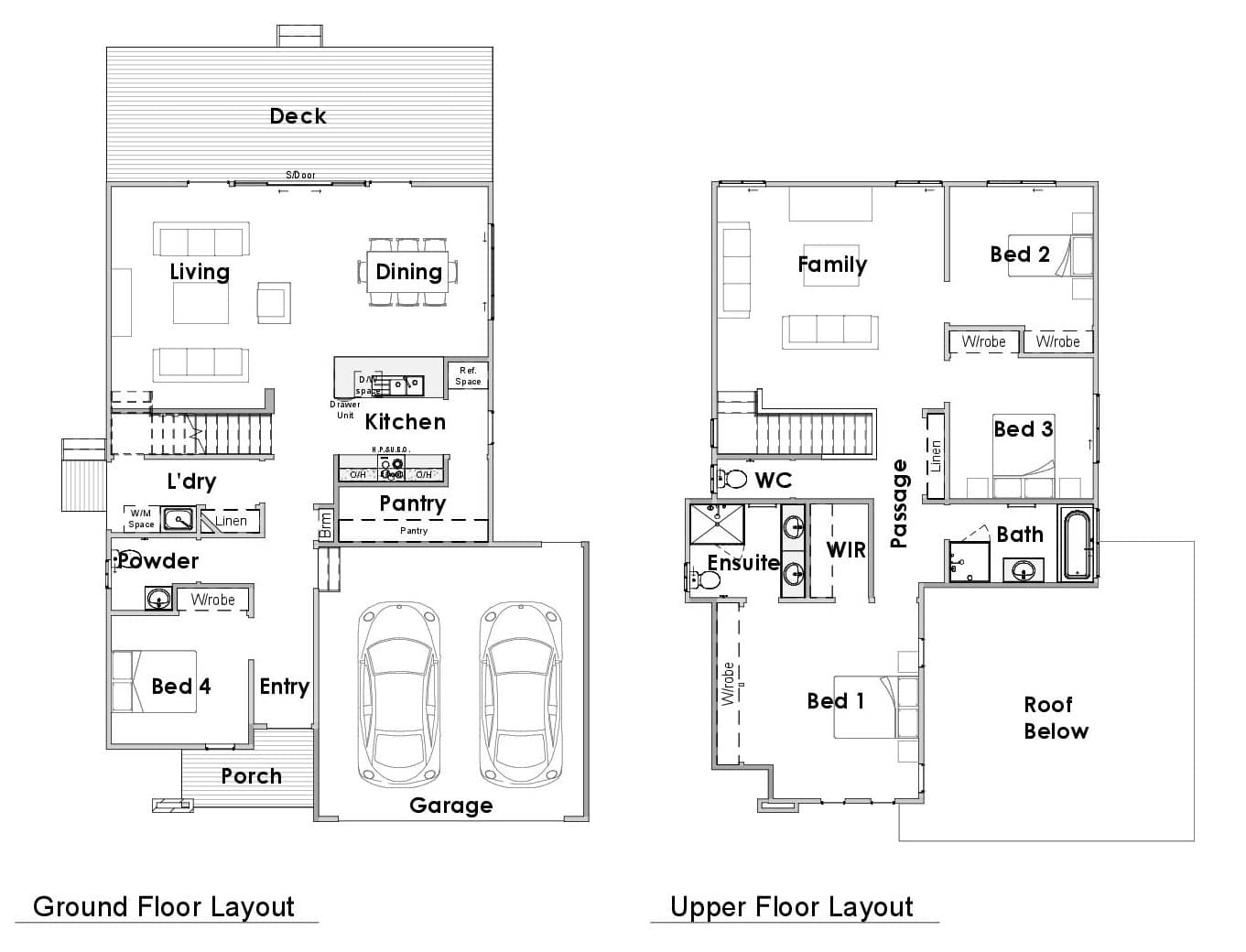Overview
- 225.77
- m²
- 4
- Bedrooms
- 2
- Bathrooms
- 2
- Car Spaces
- Over 12m Wide
- Frontages
This large double storey home is perfectly suited for those narrow blocks (12m frontage) and exudes style & convenience. Downstairs features a generous lounge area, open plan living and meals opening onto the alfresco deck and double lock-up garage. With the spacious walk-in pantry that completes a well thought out design. Upstairs features three well-appointed bedrooms each with ample robe space and a family room provides the kids, a place of their own.
EnquireNow
Fill out the form below and one of our team will be in touch.
