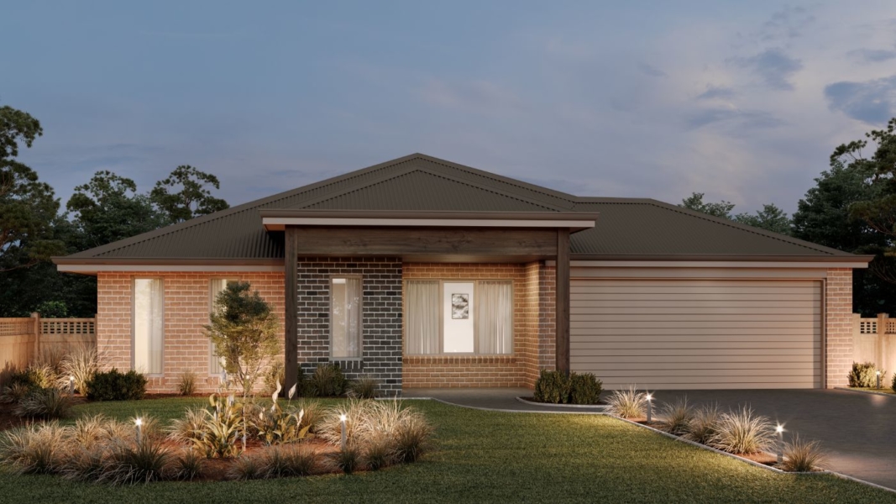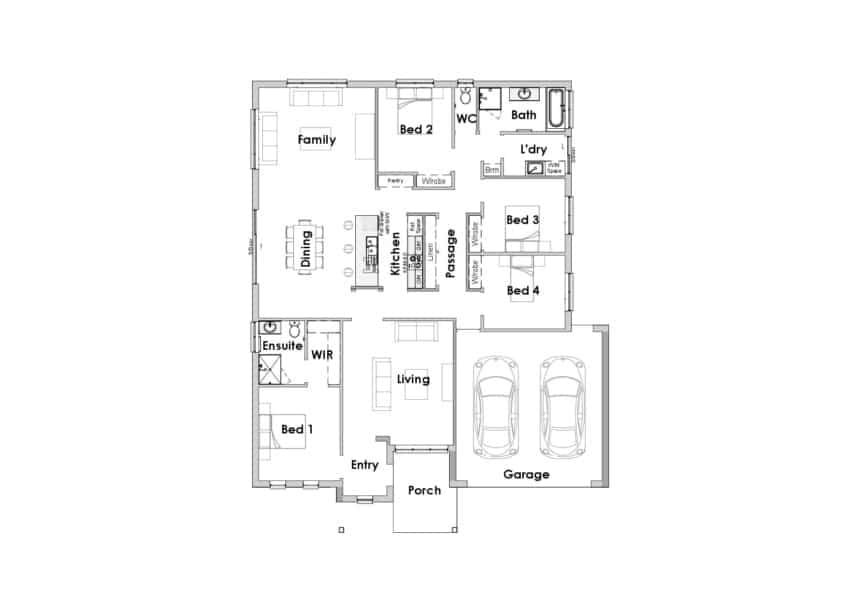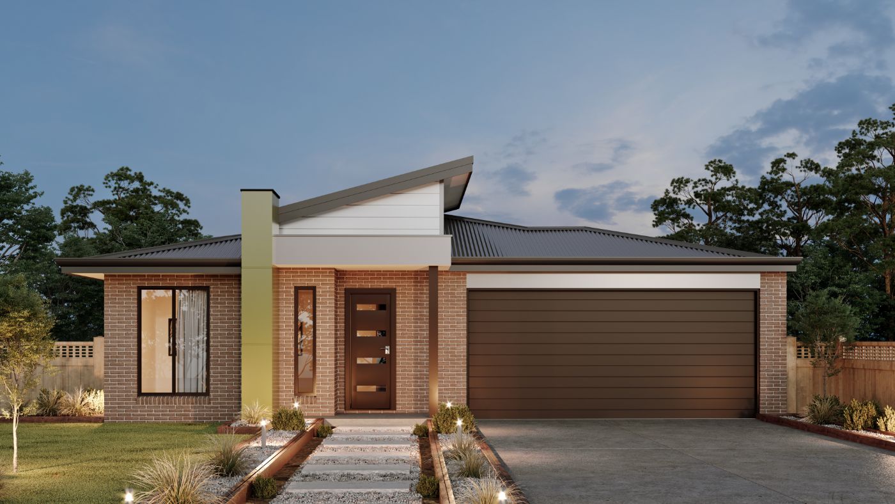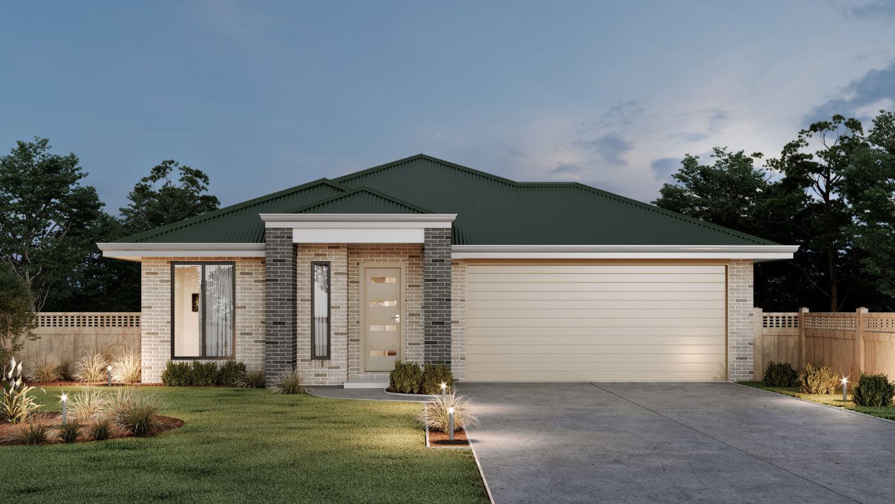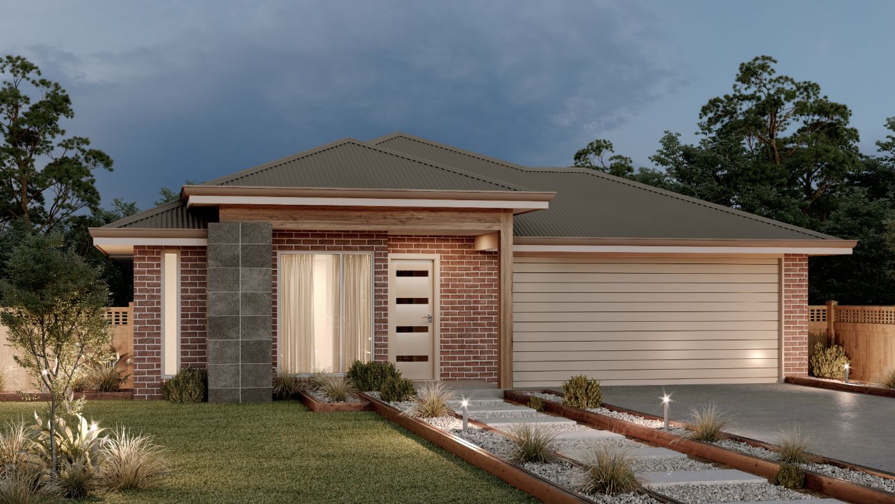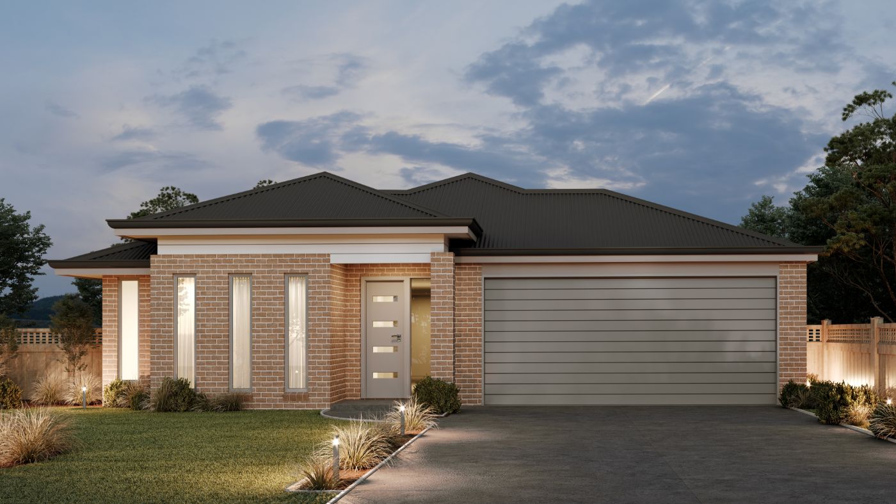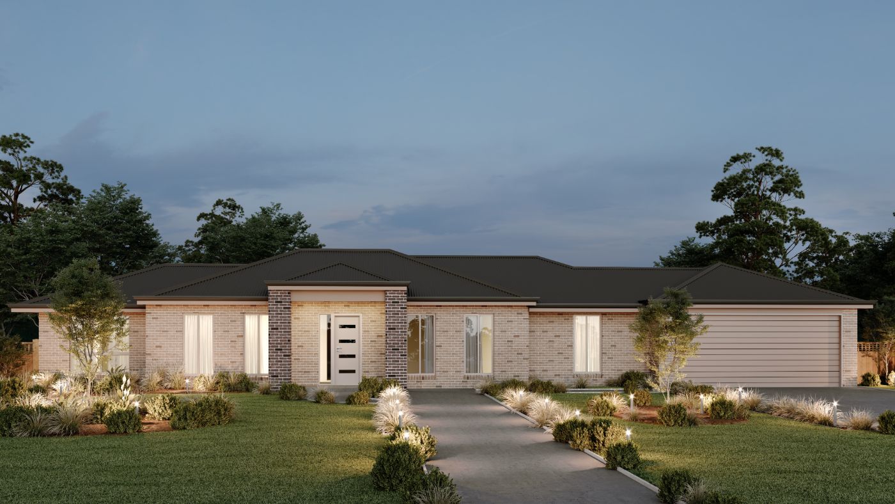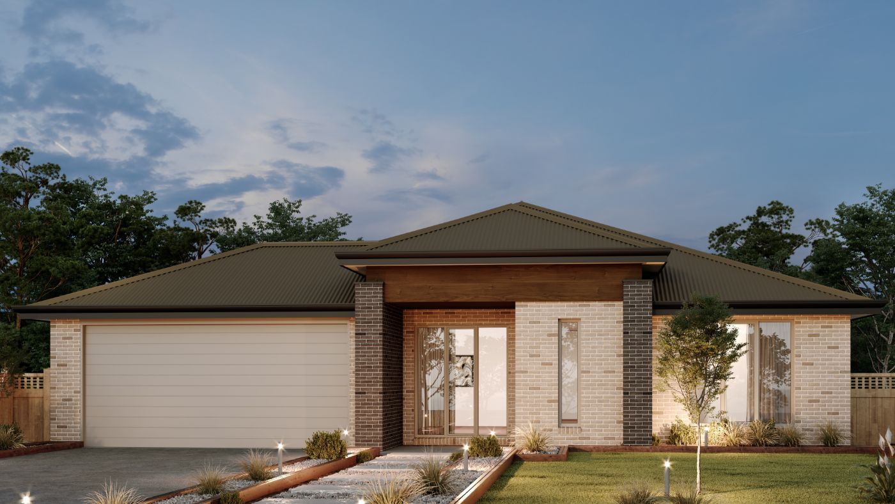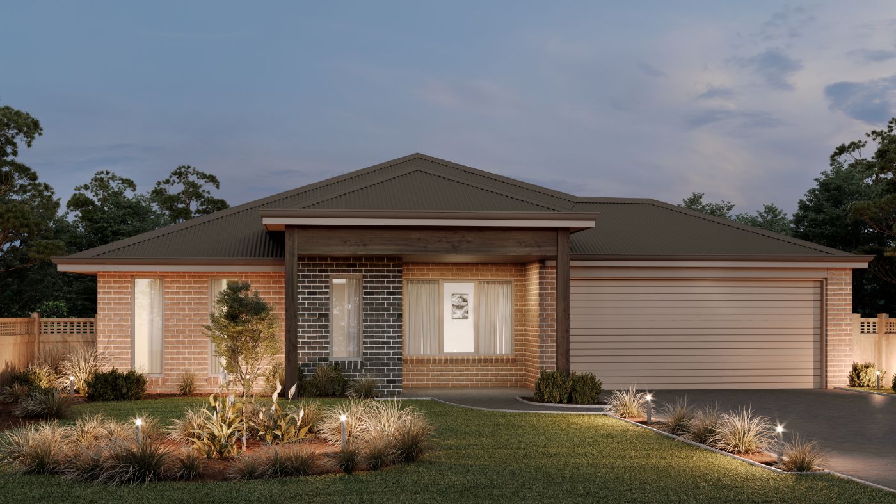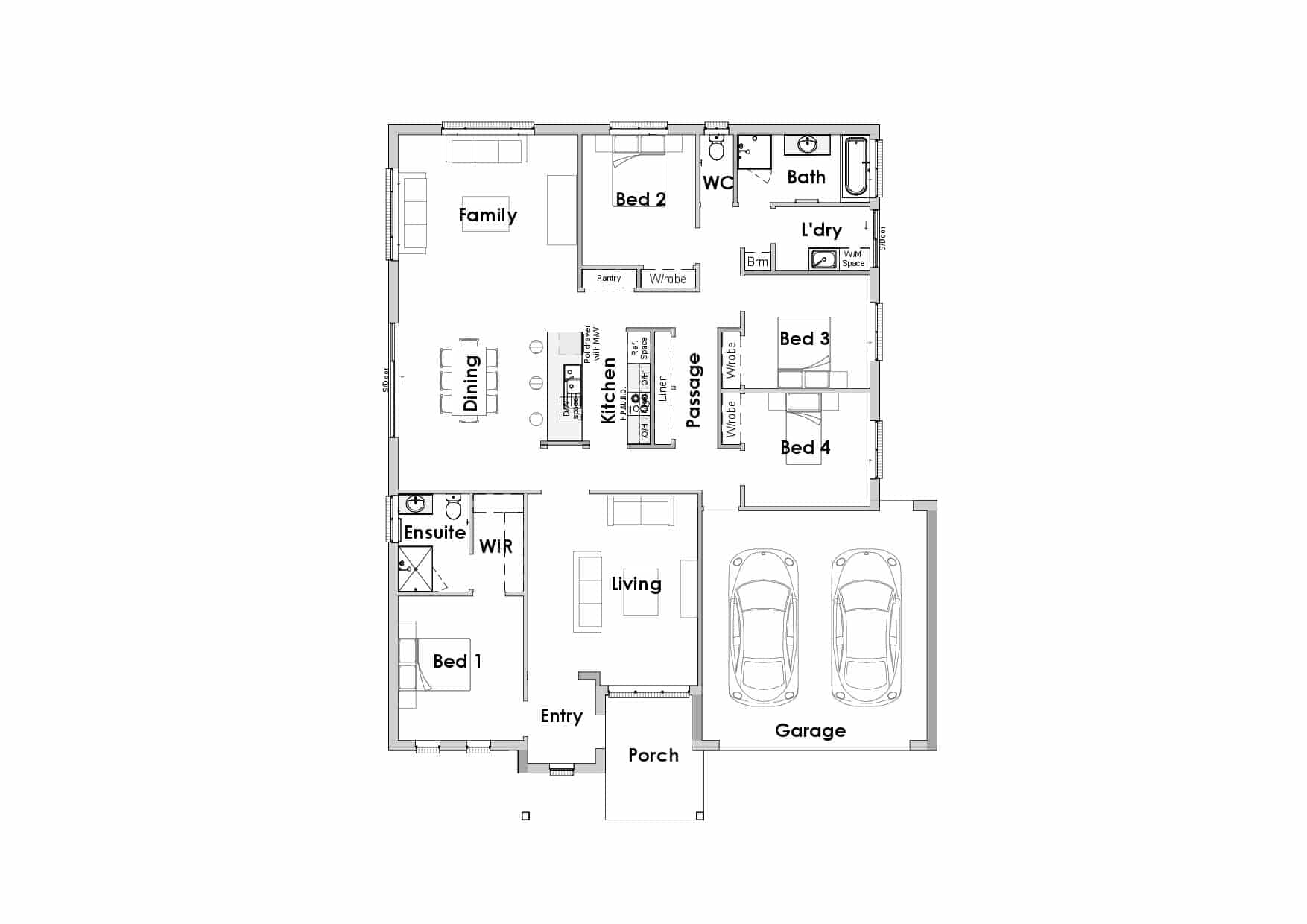Overview
- 227
- m²
- 4
- Bedrooms
- 2
- Bathrooms
- 2
- Car Spaces
- Over 12m Wide
- Frontages
The Baxter greets you with a dramatic front porch with feature timber posts and lined beams, opening into a formal entry foyer and comfortable living area. The master bedroom is located to the front, separate and discrete from the rest of the home. Central to the design, both literally and figuratively, is the hub style kitchen overlooking the dining and family areas. A wide pantry and carefully placed walls provide delineation to the three rear bedrooms, serviced by a family bathroom. A long linen cupboard and built in robes provide plenty of storage.
Enquire Now
Fill out the form below and one of our team will be in touch.
Similar homedesigns
Casper – Modern
- $229,600
- Beds: 3
- Baths: 2
- 208 m²
Deakin – Traditional
- $310,200
- Beds: 5
- Baths: 2
- 316.6 m²
Flemington
- $247,800
- Beds: 4
- Baths: 2
- 235.43 m²
Flinders
- $248,200
- Beds: 4
- Baths: 2
- 224.5 m²
Hyde
- $236,800
- Beds: 3
- Baths: 2
- 201.8 m²
Kingsley – Urban
- $236,500
- Beds: 4
- Baths: 2
- 214.96 m²

