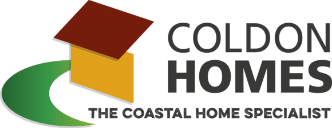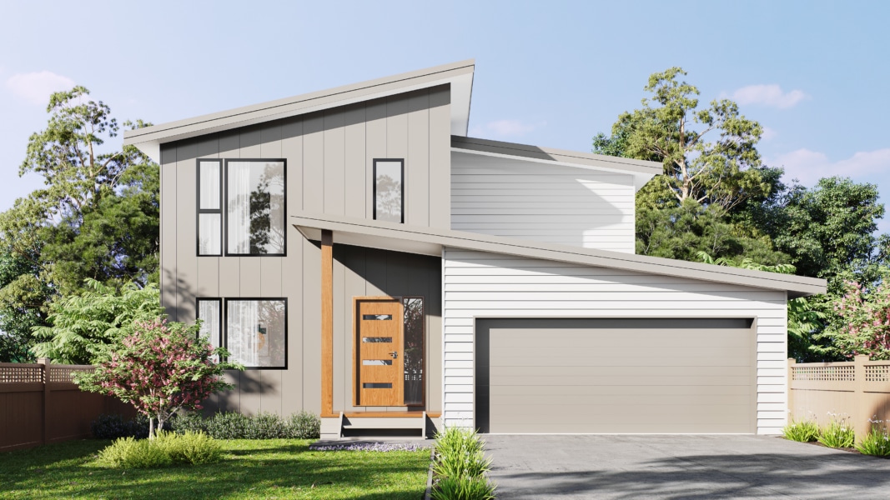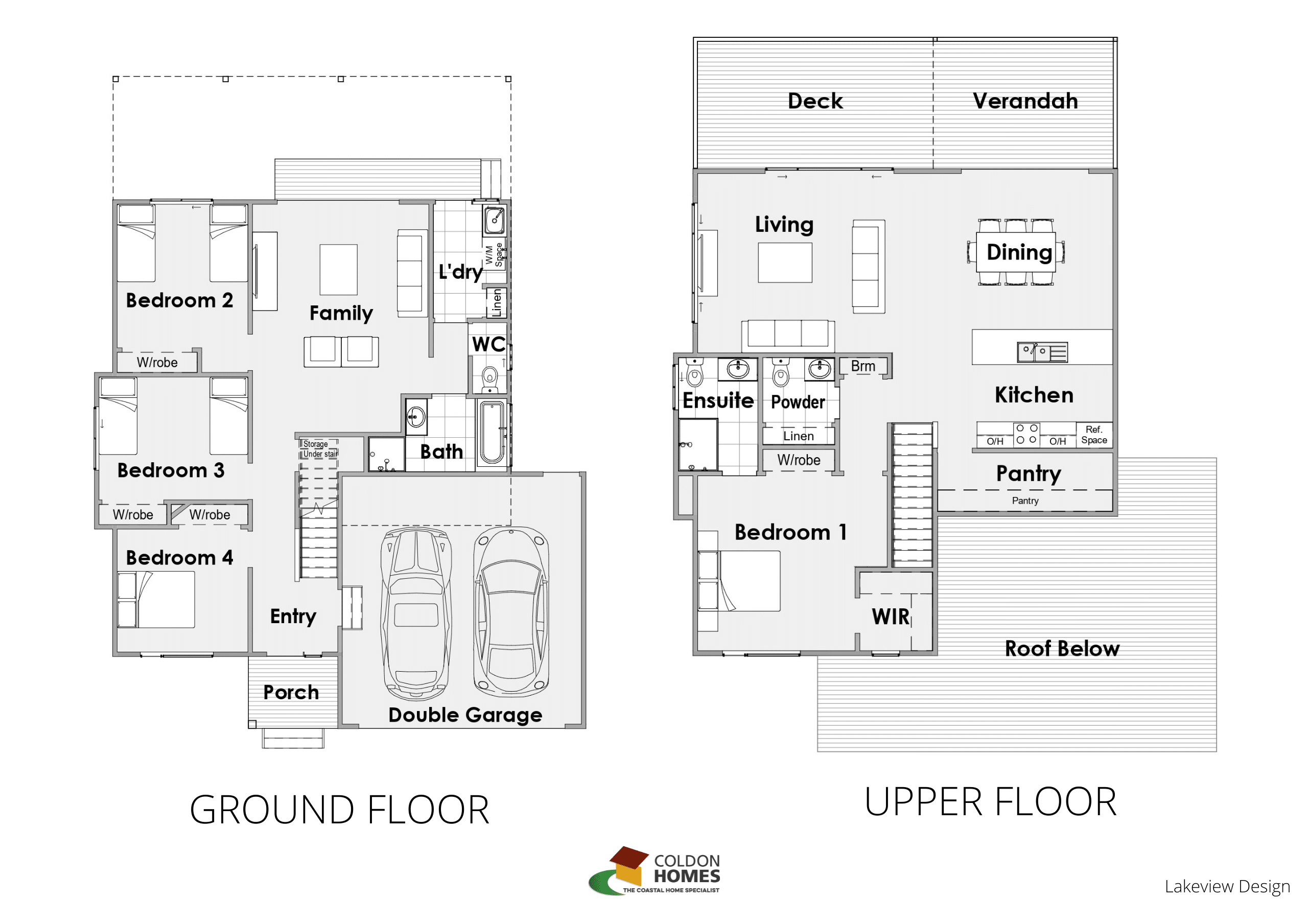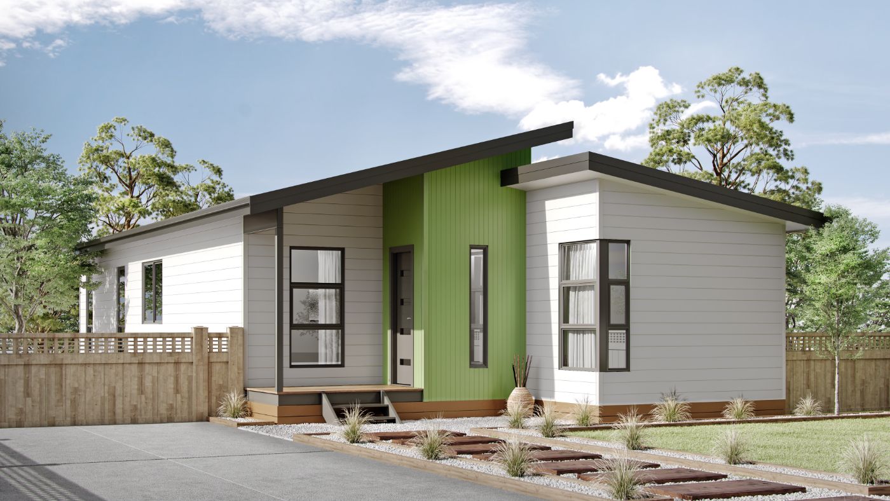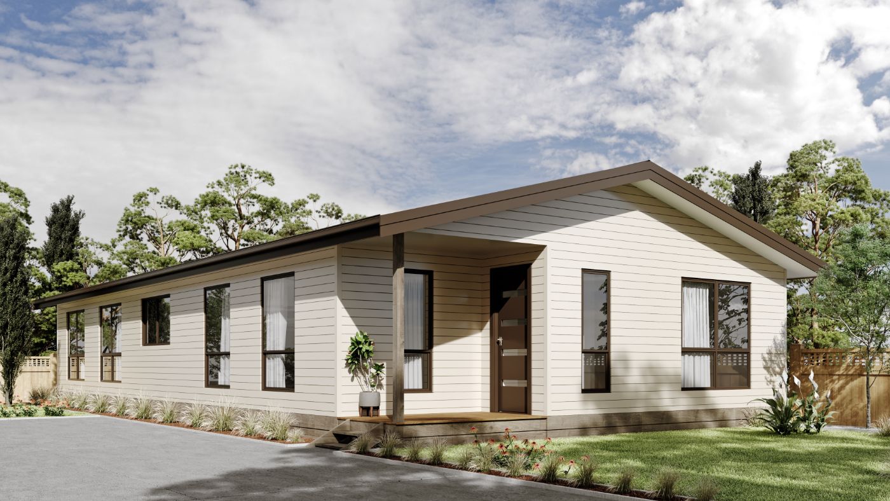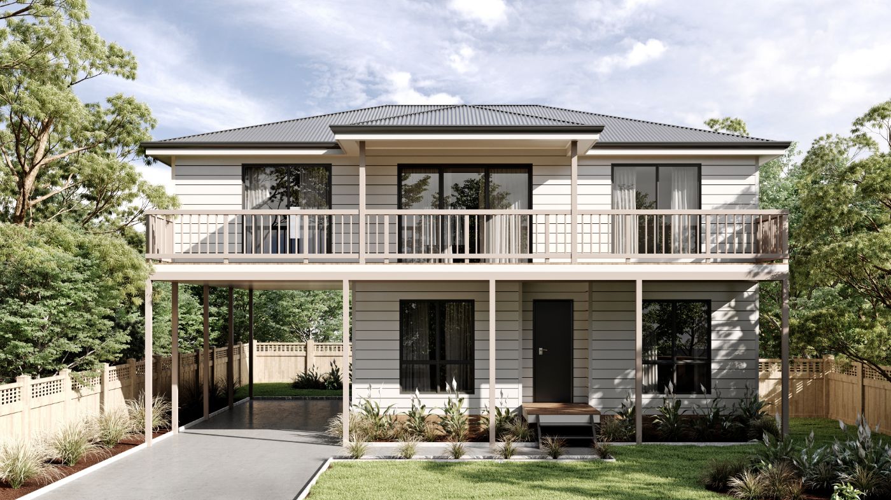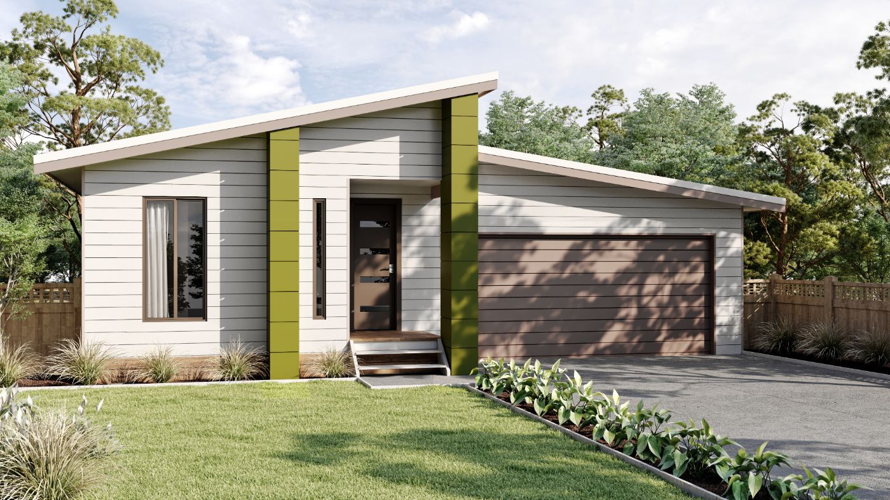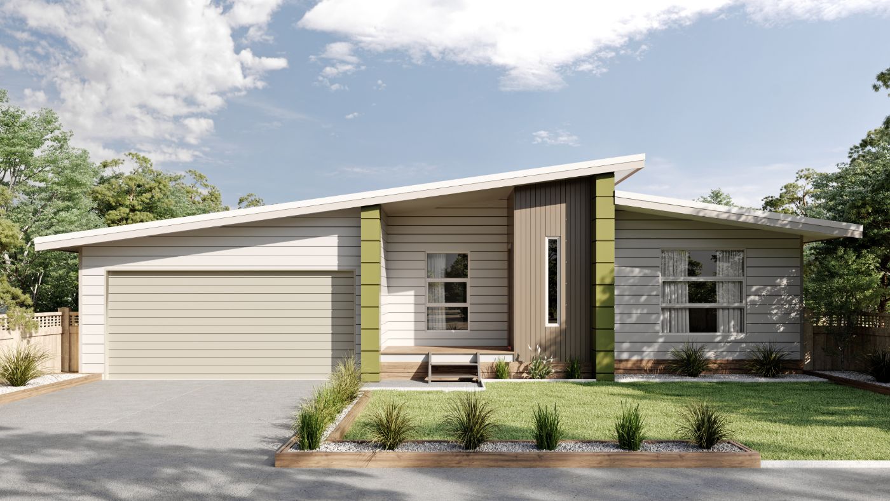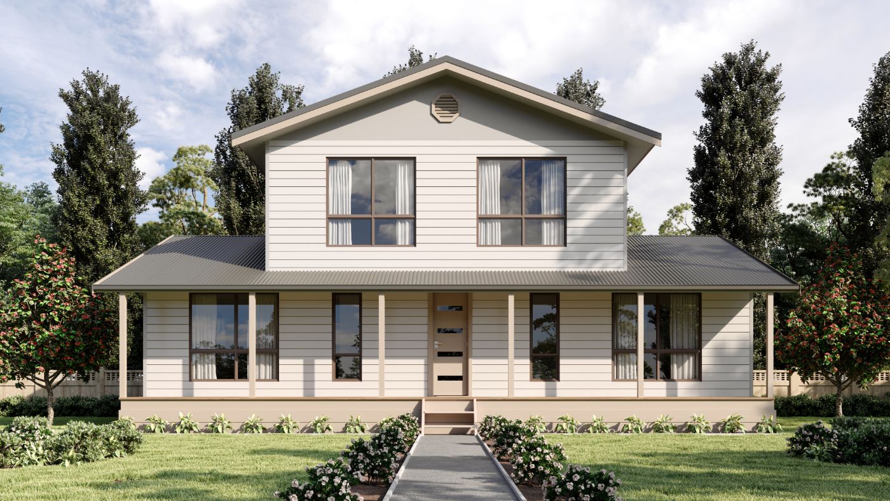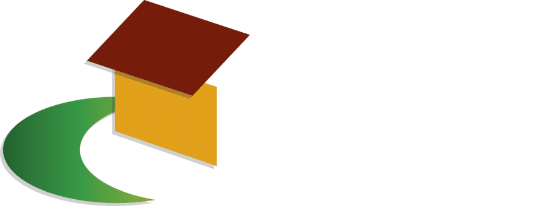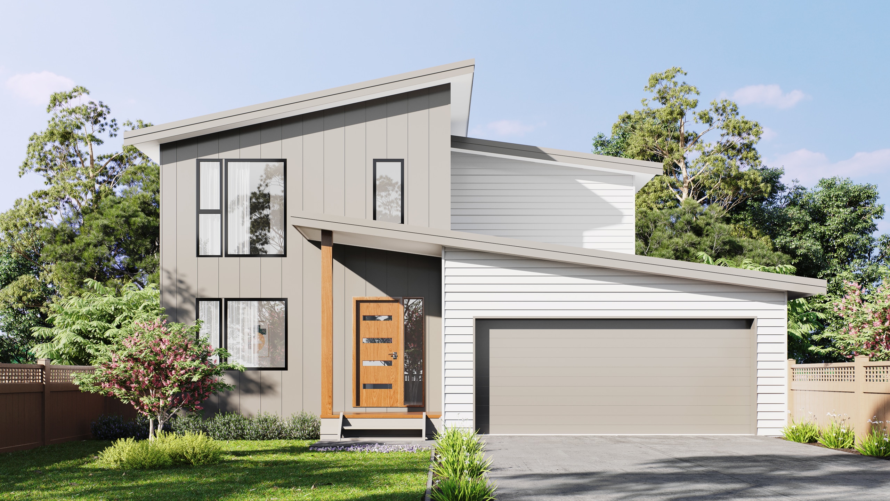Overview
- 223.14
- m²
- 4
- Bedrooms
- 2
- Bathrooms
- 2
- Car Spaces
- Over 12m Wide
- Frontages
The Lakeview features an open plan kitchen, family and meals area, with a huge deck stretching the entire length of the rear of the home. This rear deck is partially covered to enable year-round use and the considered layout creates a day-to-day living zone that cannot be faulted.
The master bedroom is on the top level with a walk-in wardrobe, extra built-in storage and an ensuite, which round out the features to create the perfect retreat from the rest of the house.
Three more bedrooms are located downstairs, with a central family room that has access to the backyard. The offering is complete with a family bathroom, large laundry, and a double garage with interior access.
Enquire Now
Fill out the form below and one of our team will be in touch.
