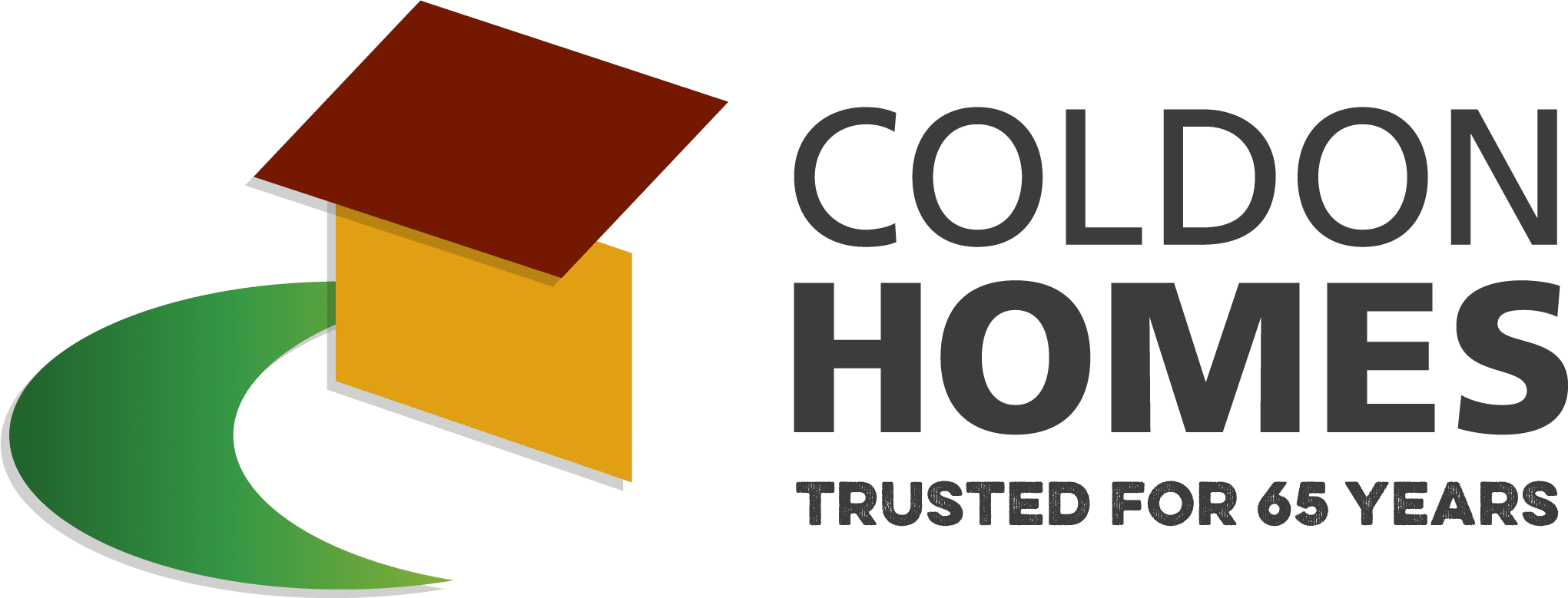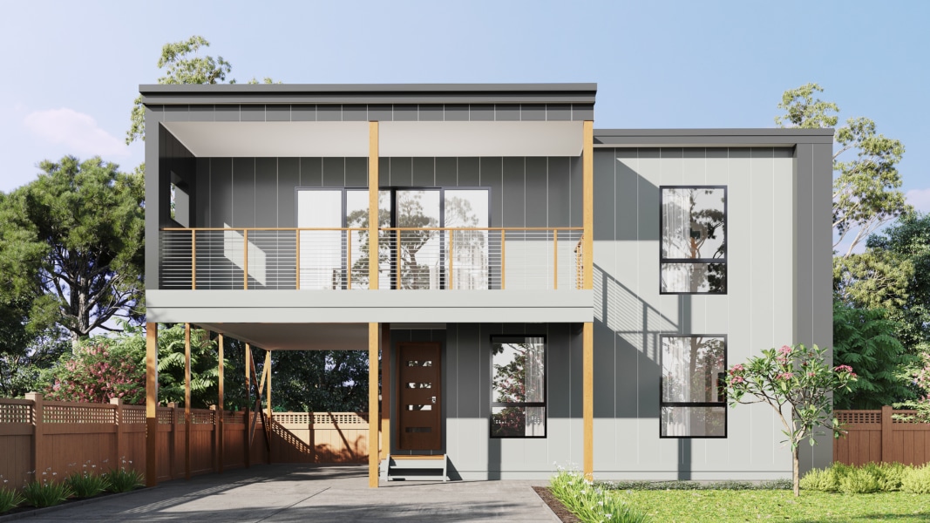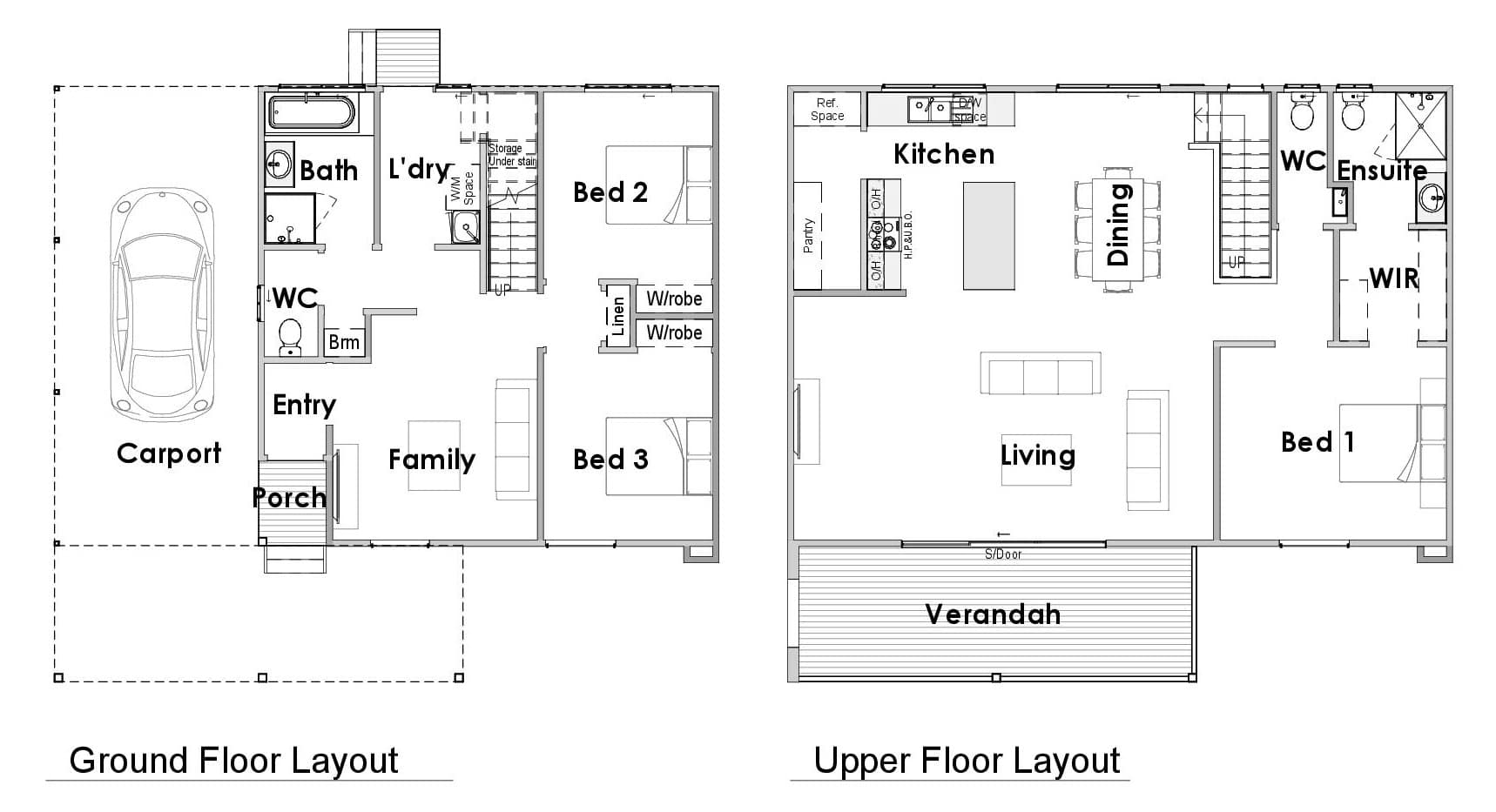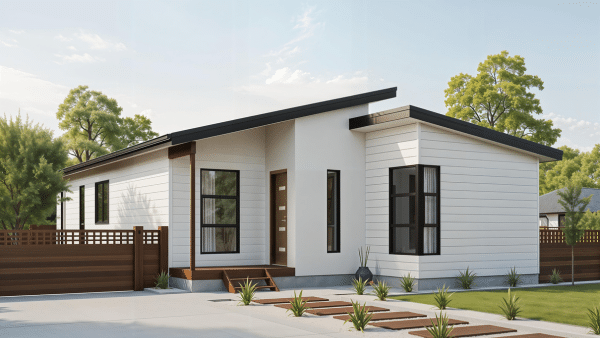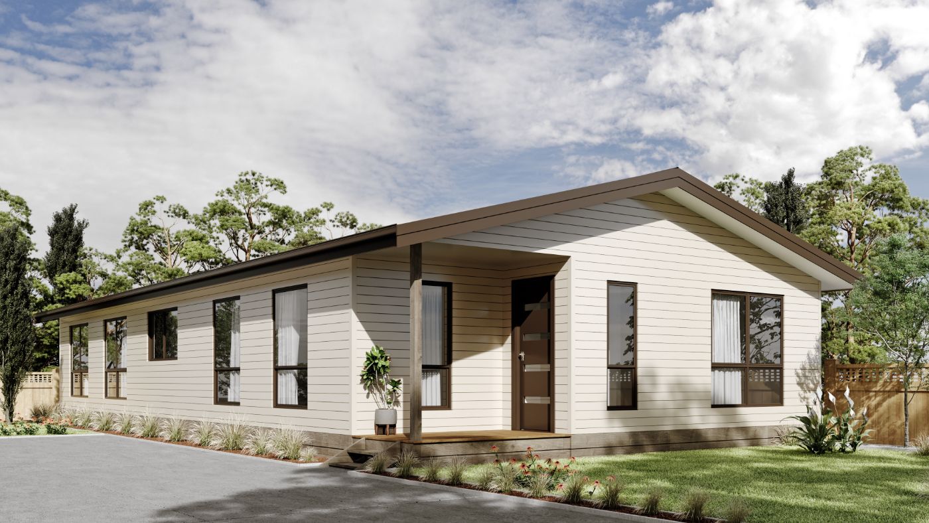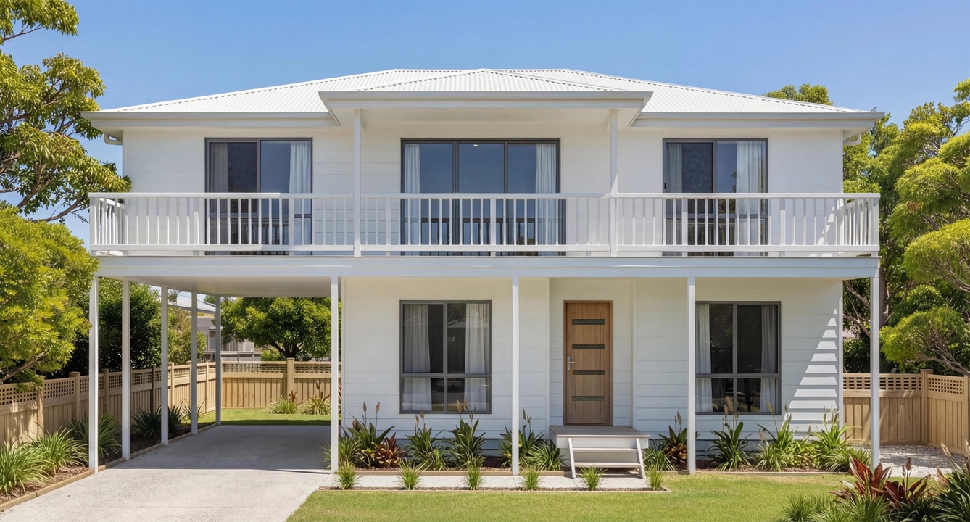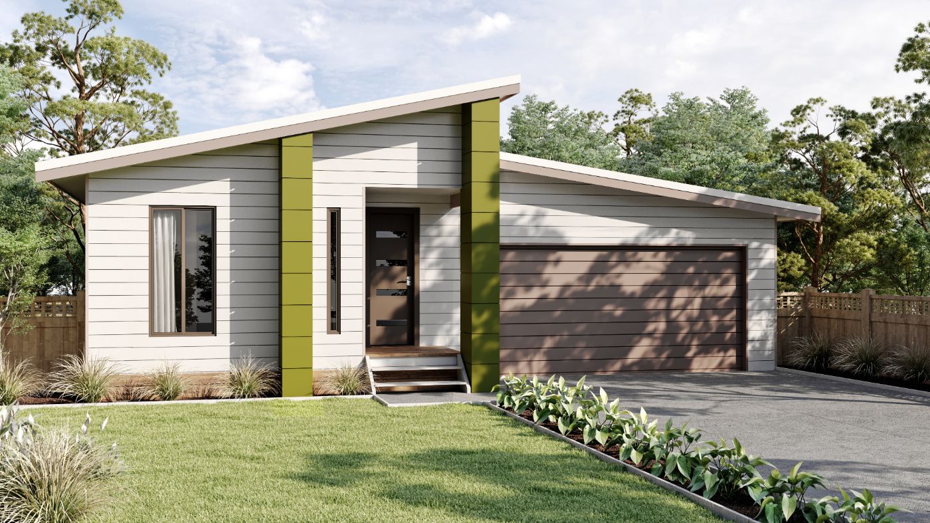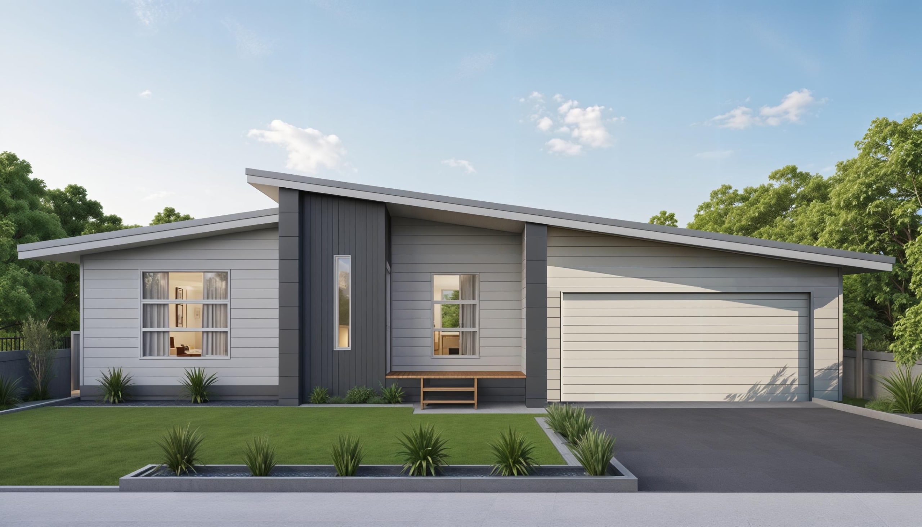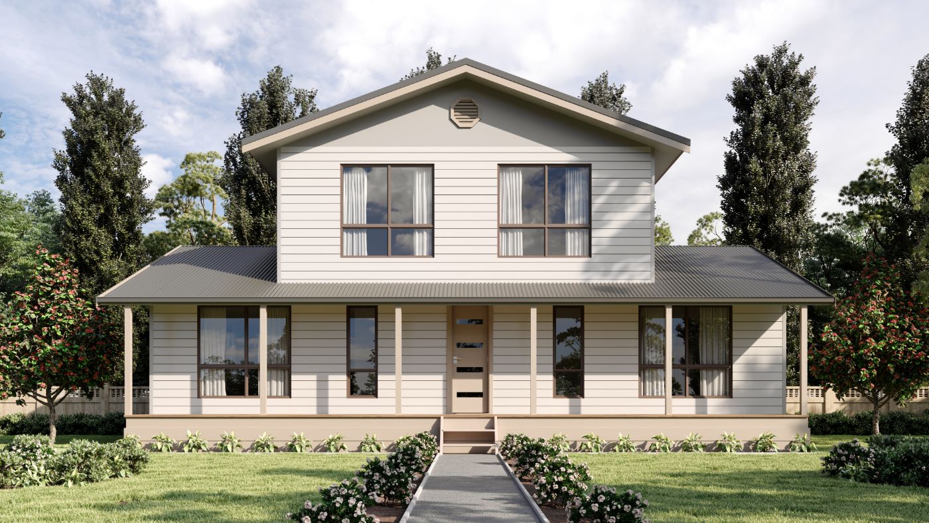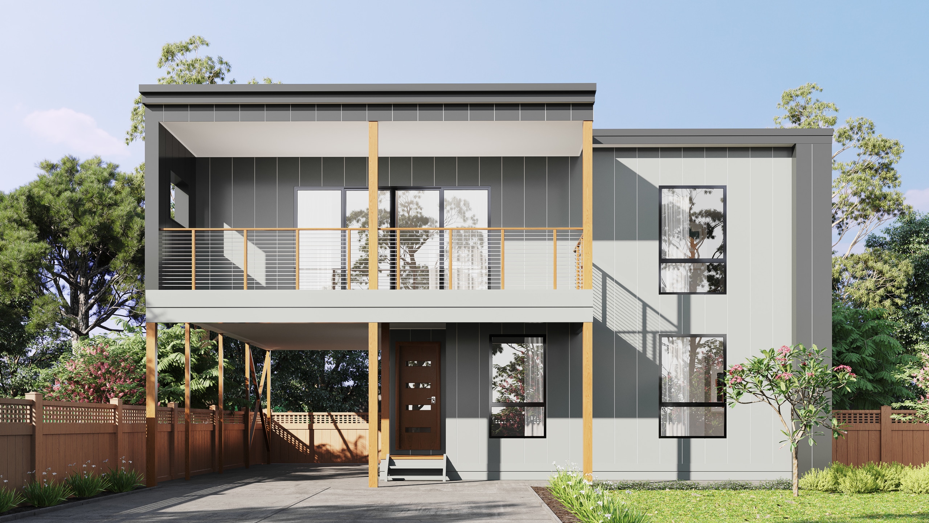Overview
- 158.22
- m²
- 3
- Bedrooms
- 2
- Bathrooms
- 2
- Car Spaces
- Over 12m Wide
- Frontages
The Wellington is the ideal family home with its spacious downstairs kids/visitors zone and a large parents/adults retreat upstairs which features a large ensuite and walk-in robe.
A joy for all living here with plenty of space to do so, you can take in the views from either your front deck which leads off the living area or your rear deck which leads off the open kitchen and dining area. Regardless, there are options galore when living in this well-thought-out coastal home design.
EnquireNow
Fill out the form below and one of our team will be in touch.
