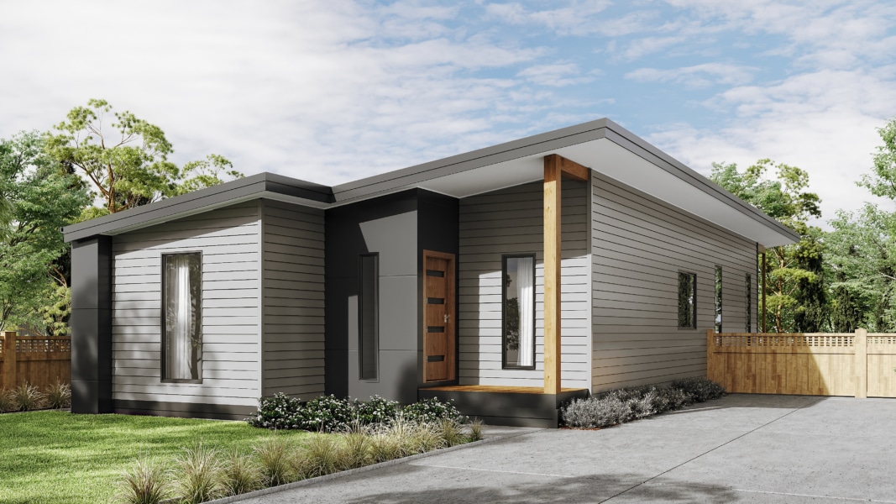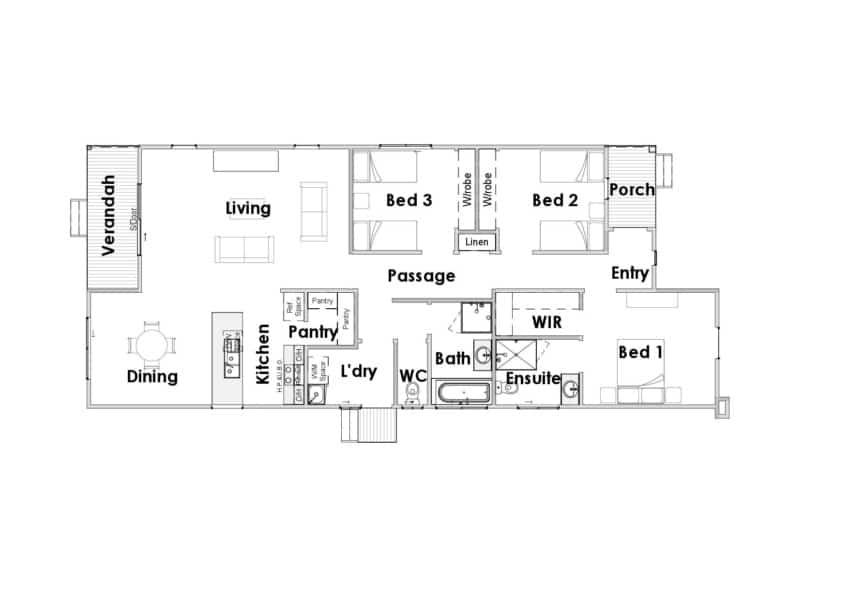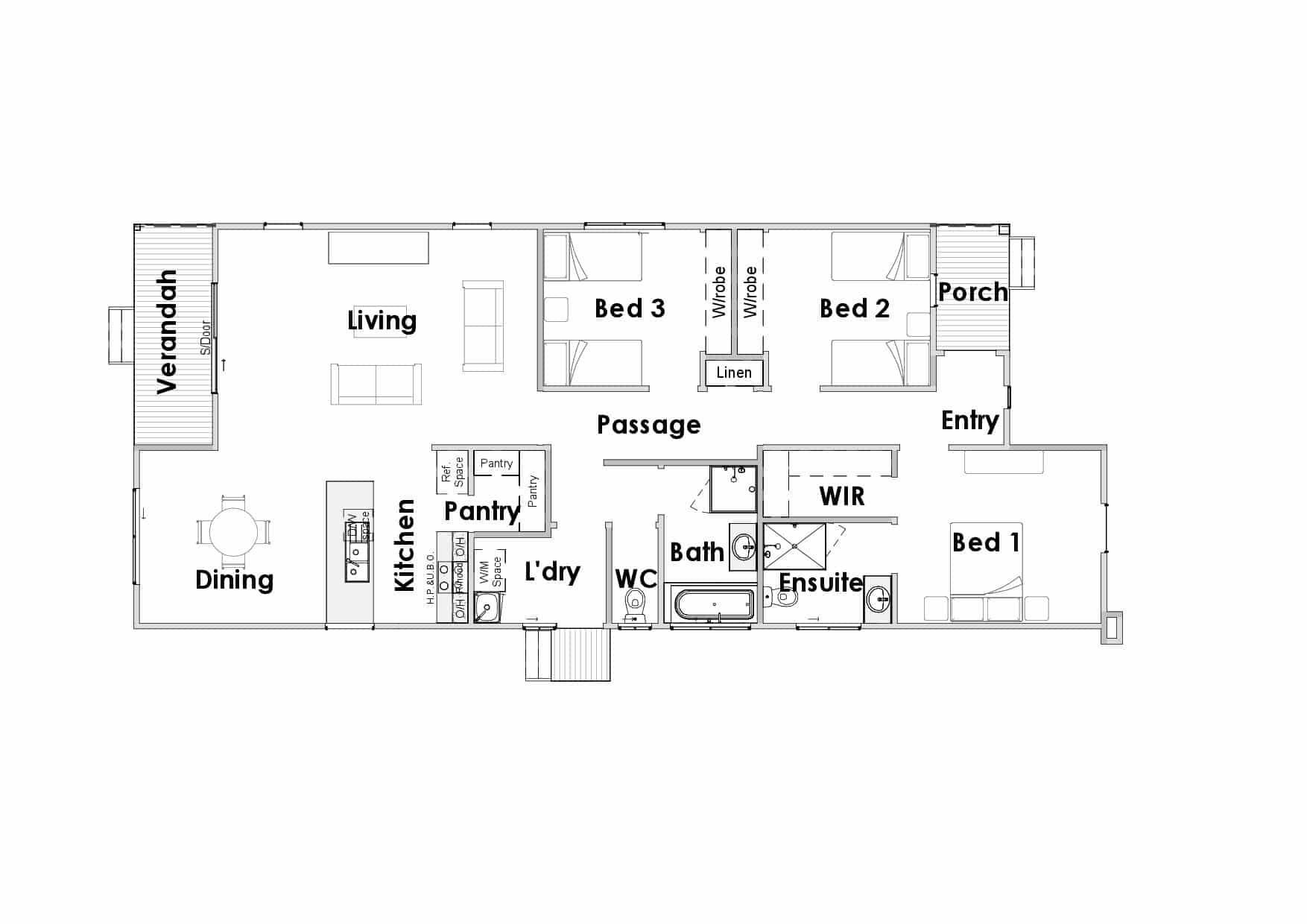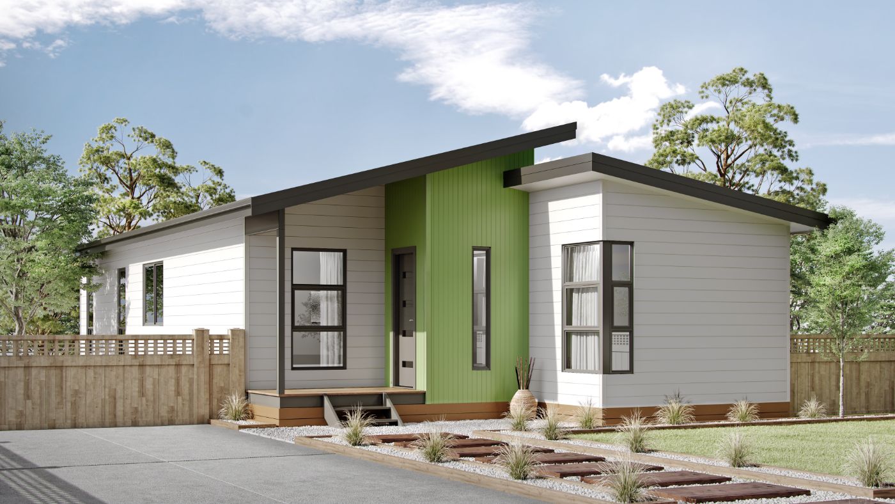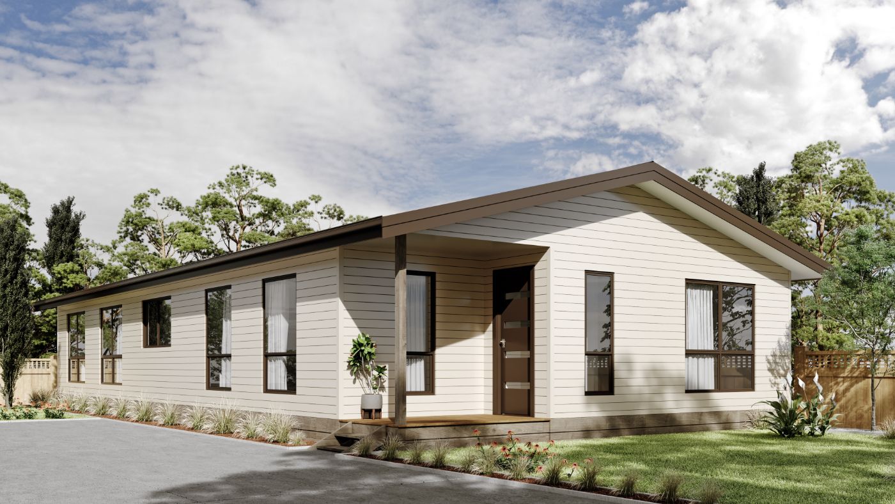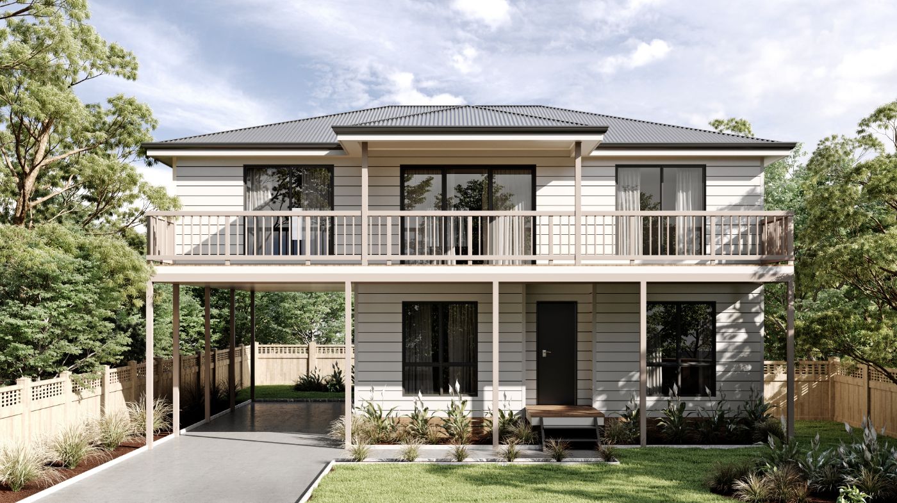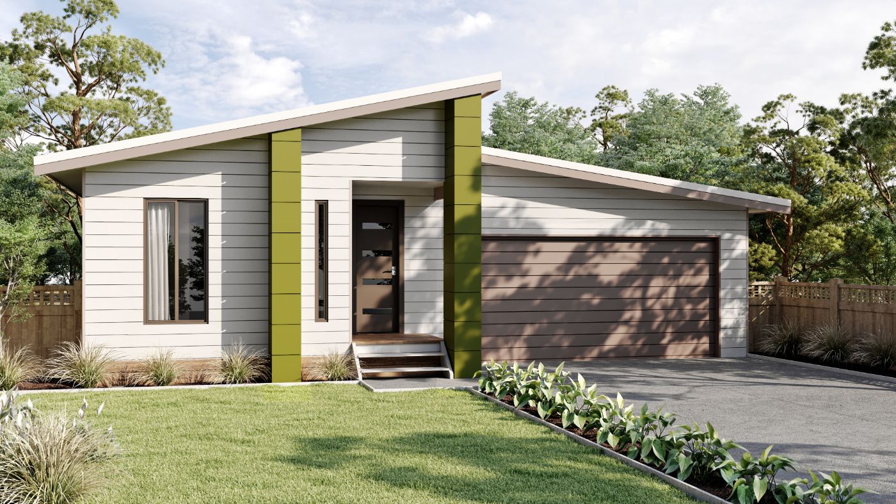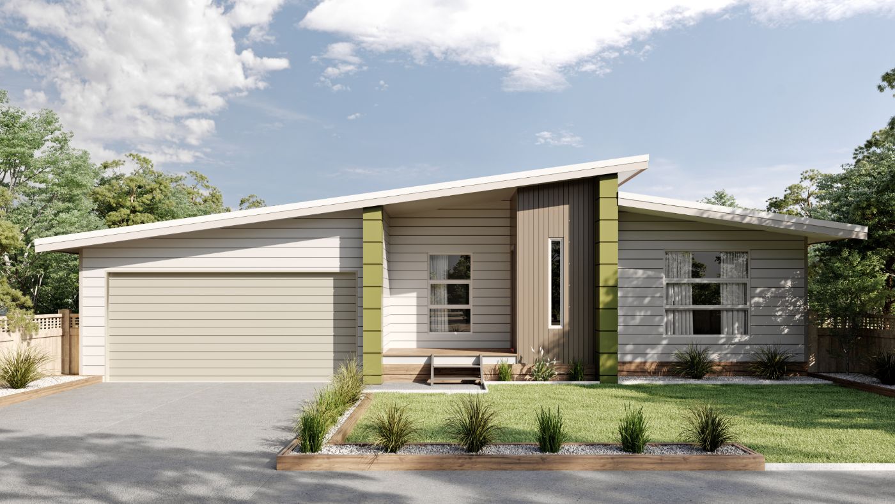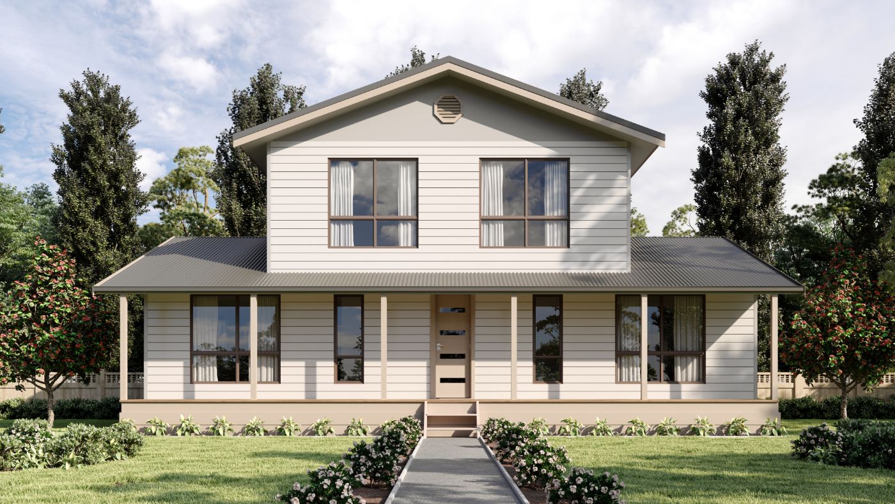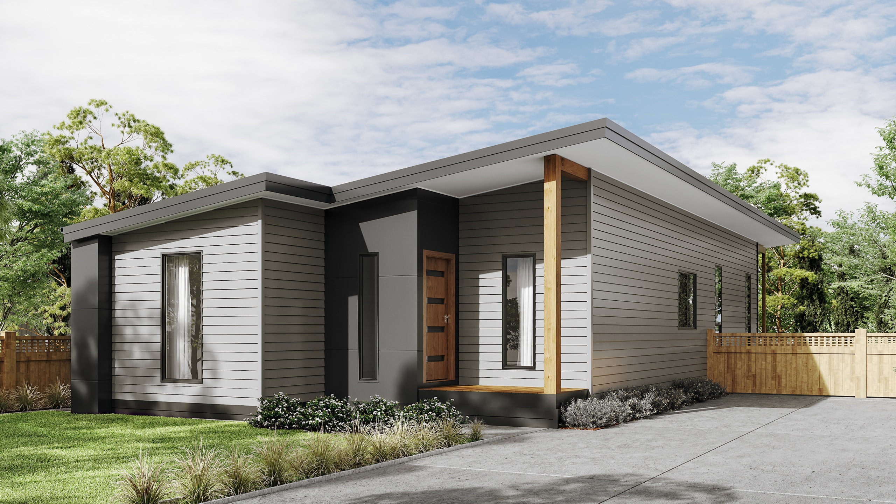Overview
- 123.6
- m²
- 3
- Bedrooms
- 2
- Bathrooms
- 9-12m Wide
- Frontages
The Woolamai will take your breath away with its beautiful sloped ceilings and fresh, modern design.
Ideally suited for a narrow block (7.65m frontage), you’ll find a spacious master bedroom with ensuite and walk-in-robe at the front of the home, as well as two additional bedrooms with built-in-robes in close proximity, making it the perfect floor plan for a young family.
The star of this design is the expansive open kitchen, living and dining area, which features raked ceilings that allow in plenty of natural light and create a profound sense of space.
A small verandah leading off the living area completes this home, giving you a quiet place to sit and enjoy the views of your garden and beyond.
View our display home in Wonthaggi or view the virtual tour here.
Enquire Now
Fill out the form below and one of our team will be in touch.

