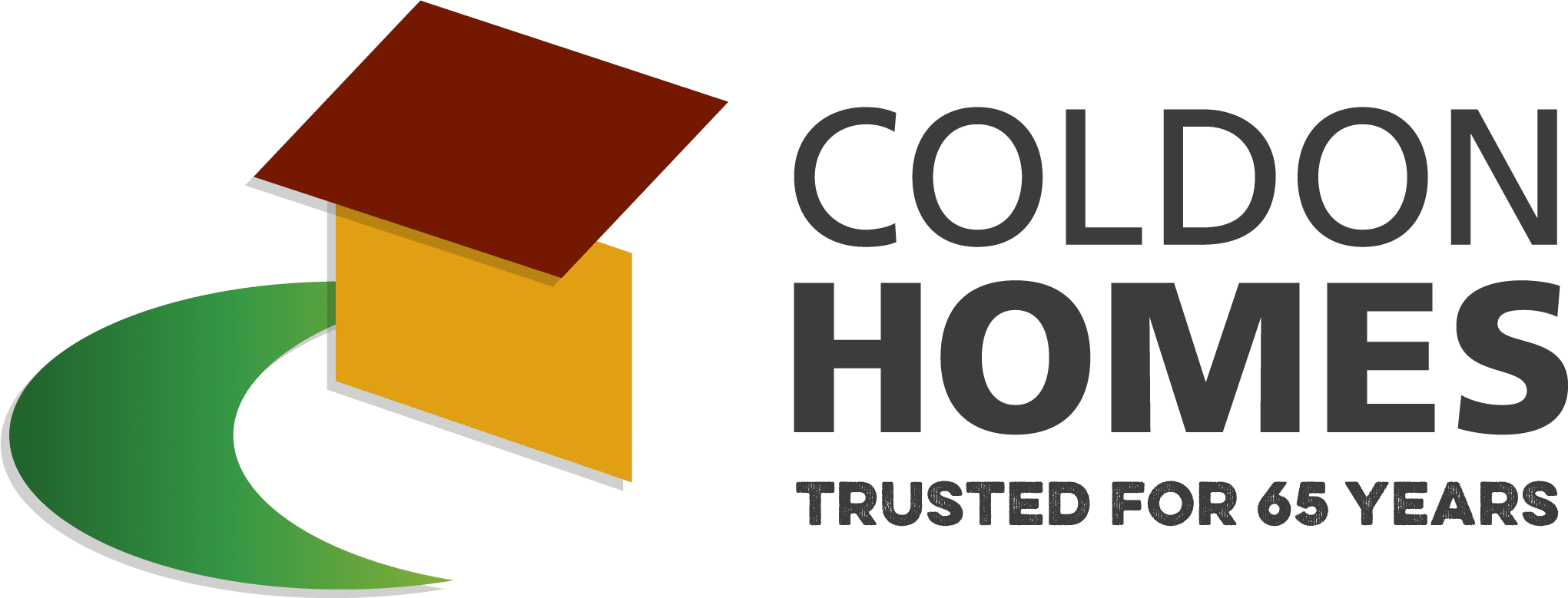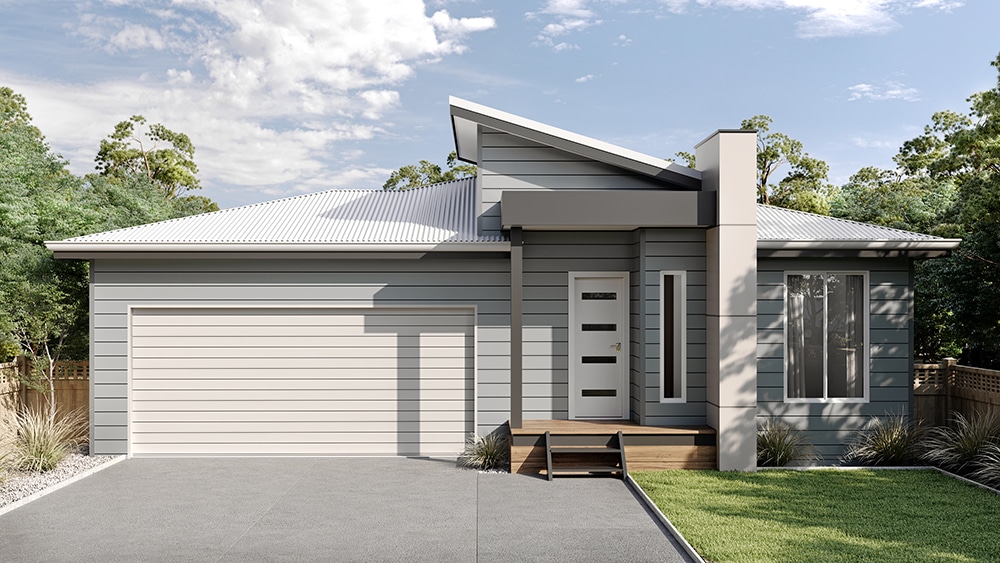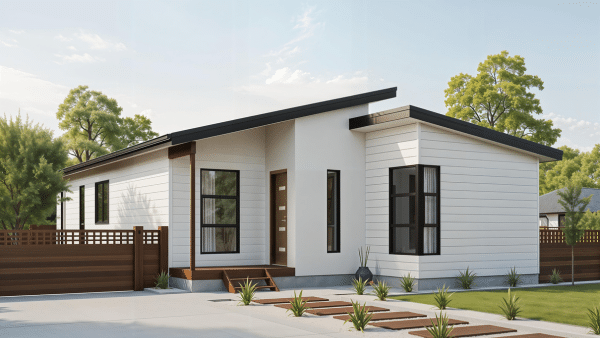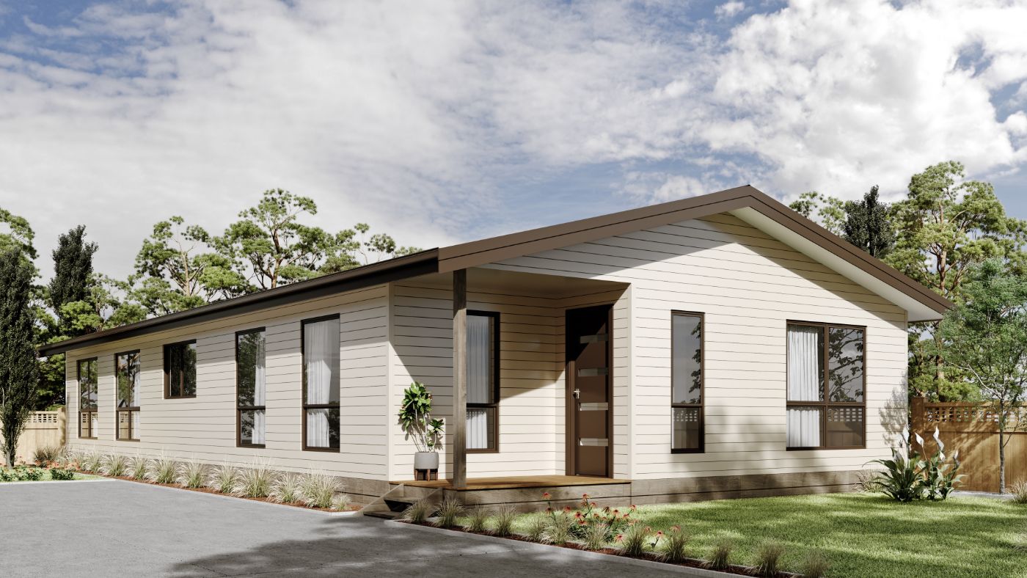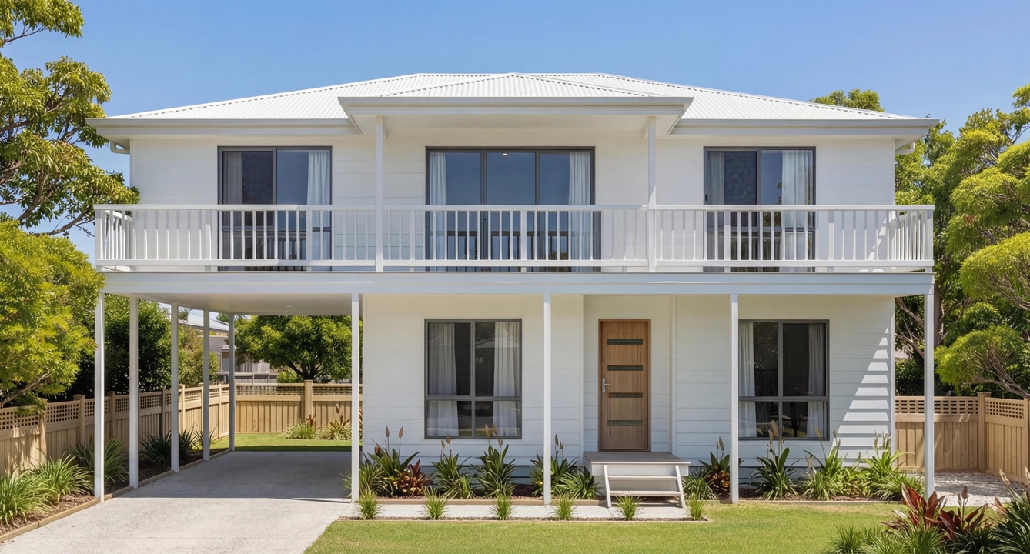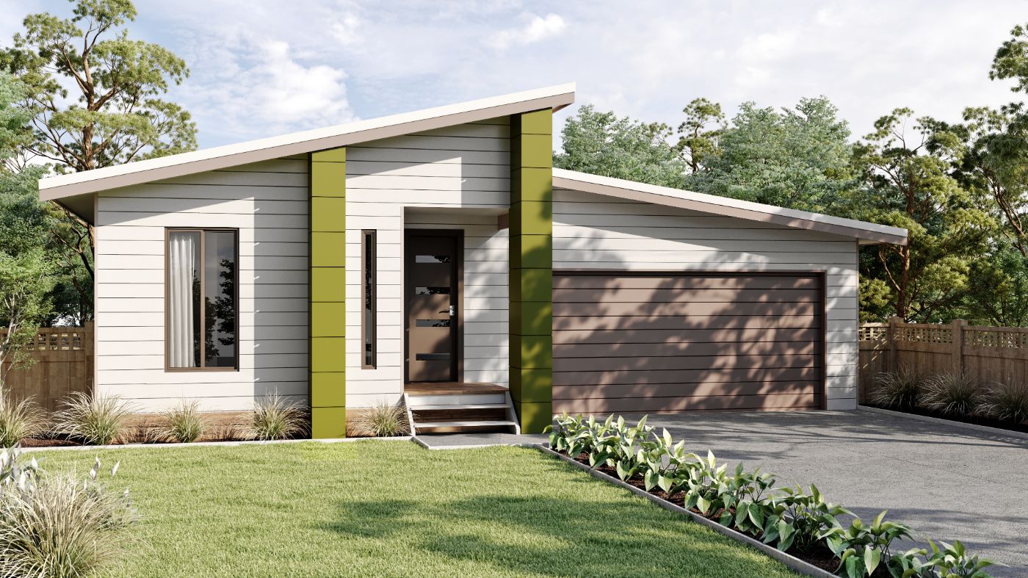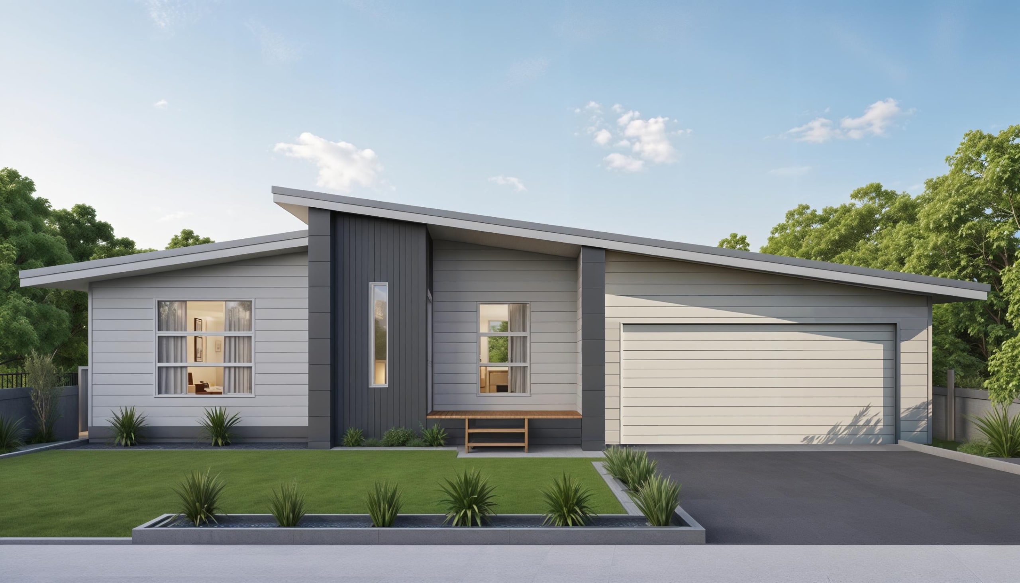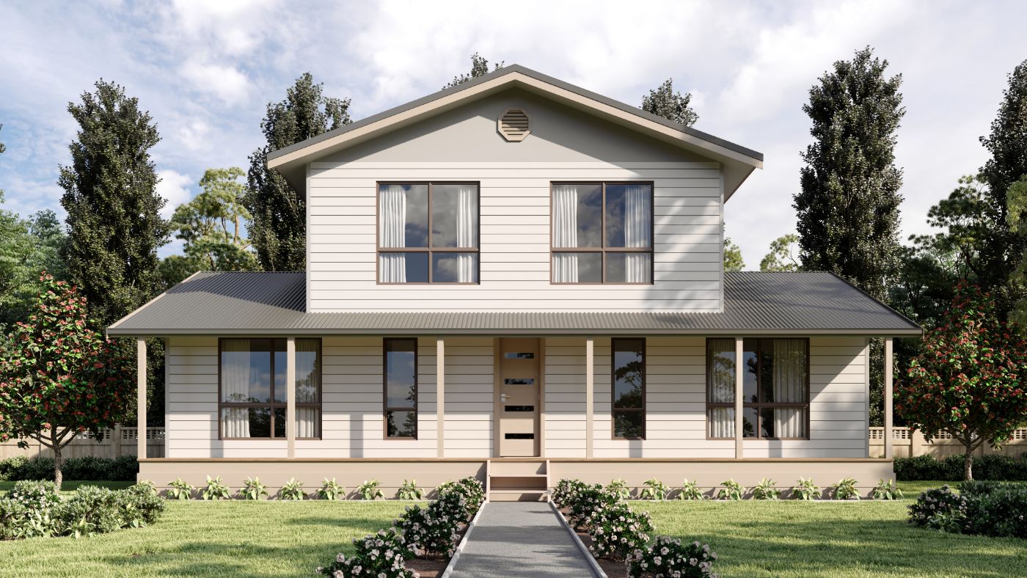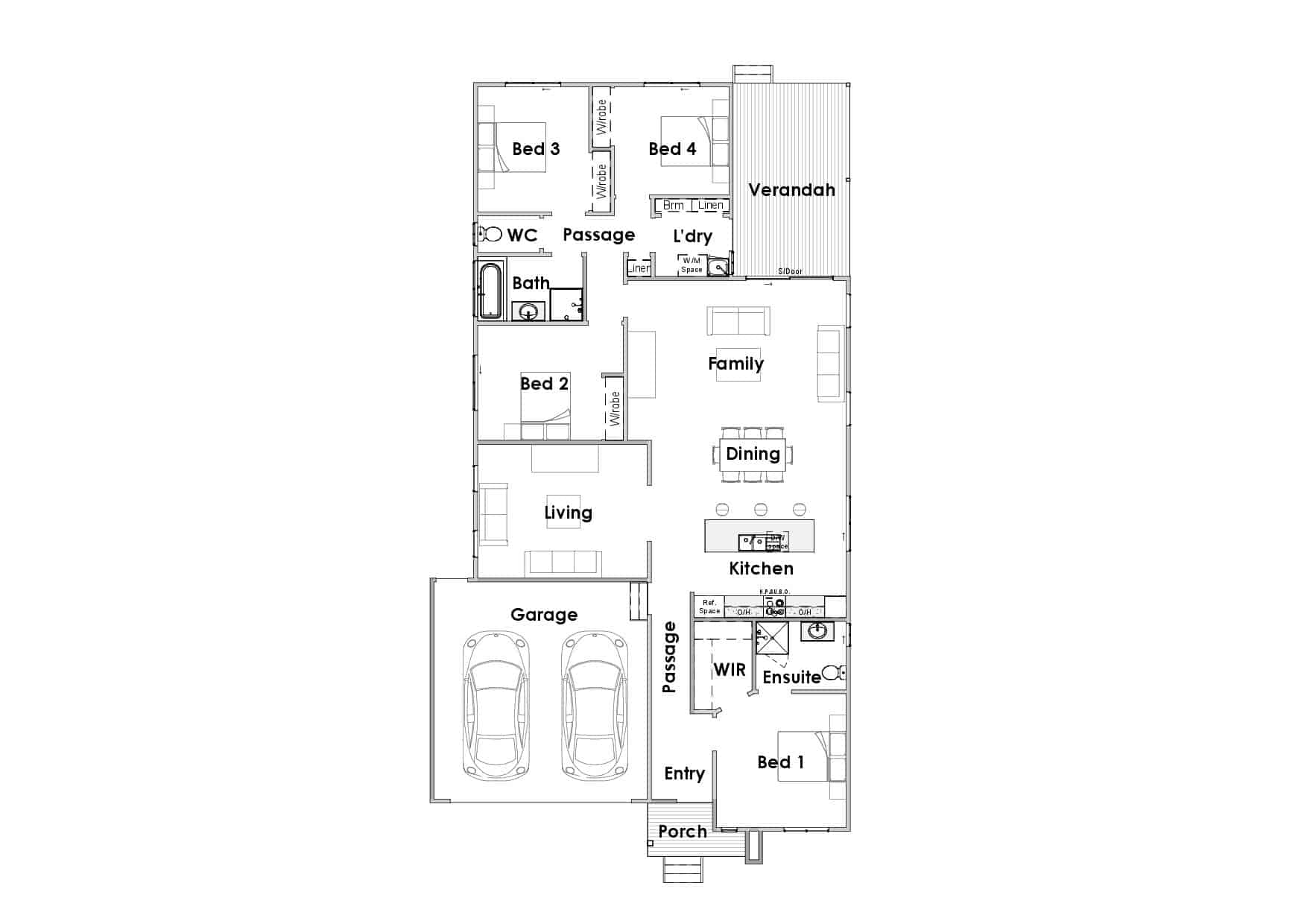Overview
- 198.5
- m²
- 4
- Bedrooms
- 2
- Bathrooms
- 2
- Car Spaces
- Under 9m Wide
- Frontages
Spacious and thoughtfully designed, The Danville places the entertaining areas at the heart of the home while ensuring complete privacy for the rest of the family.
The expansive kitchen, featuring a large bench area, is perfect for quick breakfasts or preparing meals with ease. Adjacent to the kitchen, the dining area offers the ideal setting for lively family dinners or more intimate gatherings.
The main bedroom is a true retreat, offering comfort and privacy with a generous walk-in robe and a luxurious ensuite—perfect for parents to unwind. Meanwhile, the additional large bedrooms each include built-in robes and are conveniently located near the central family bathroom.
The house shown in this video is for reference only and our standard plans and inclusions could differ from what is displayed here.
Features
EnquireNow
Fill out the form below and one of our team will be in touch.
