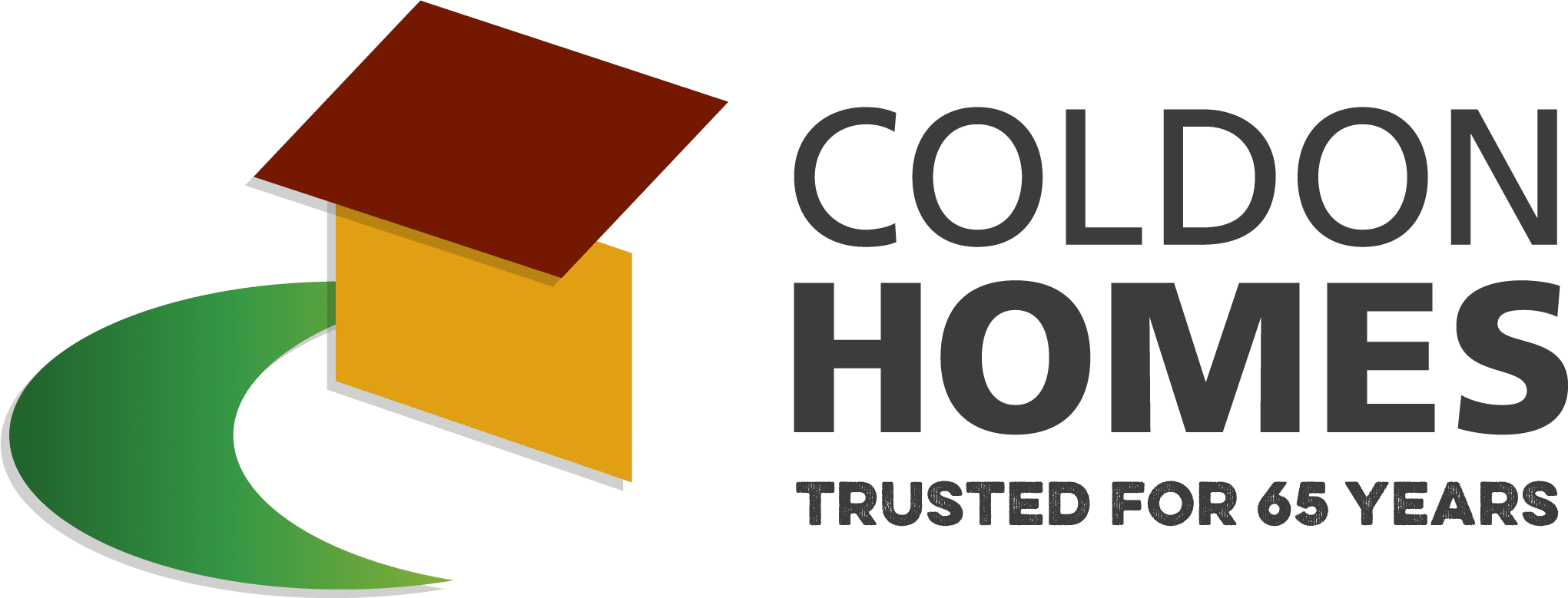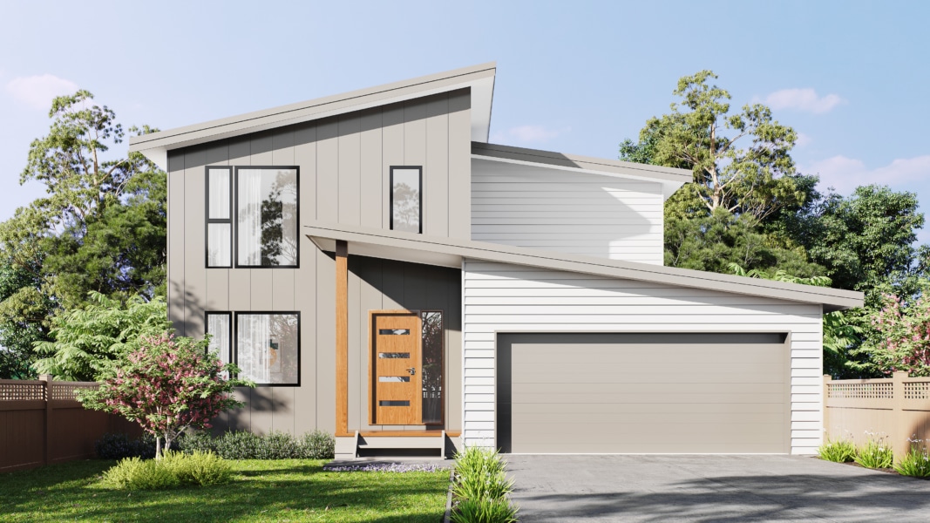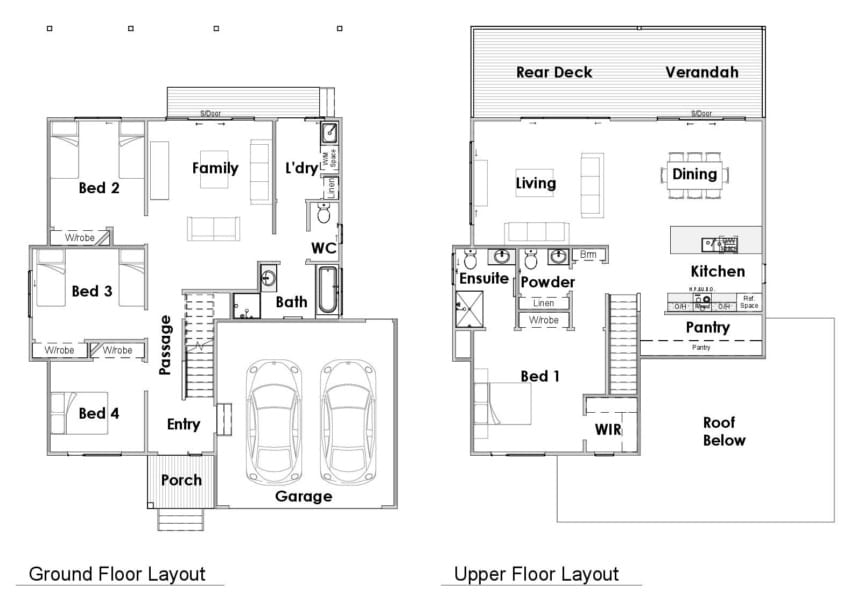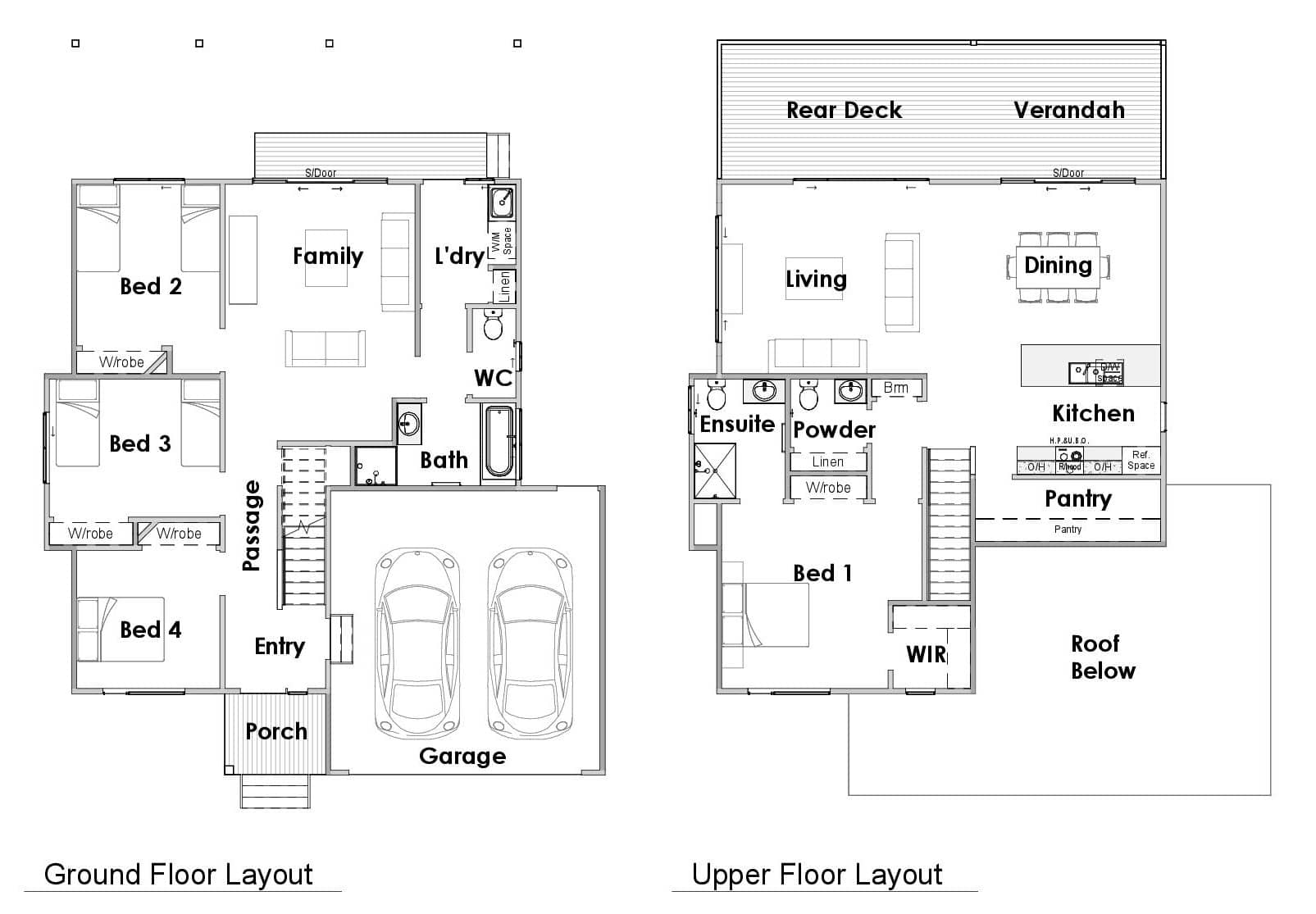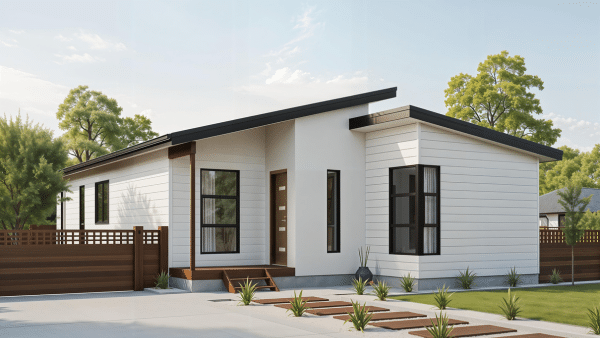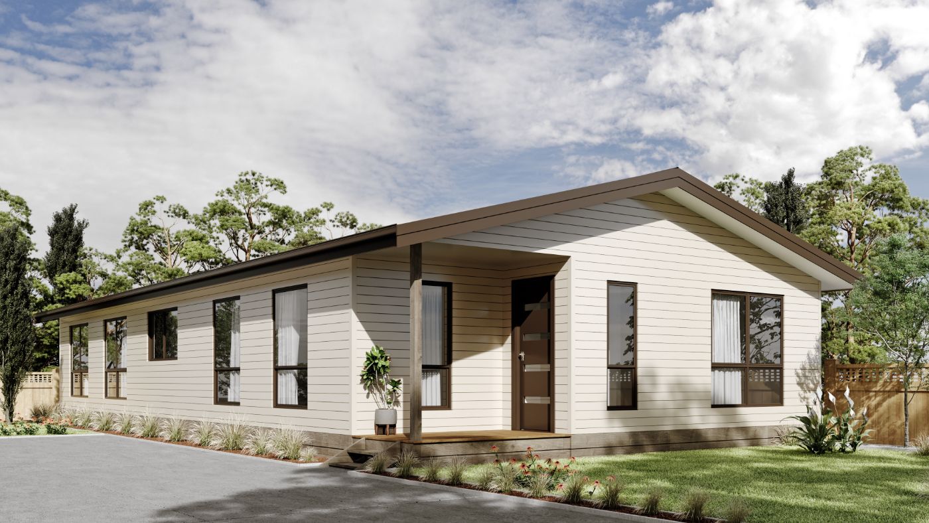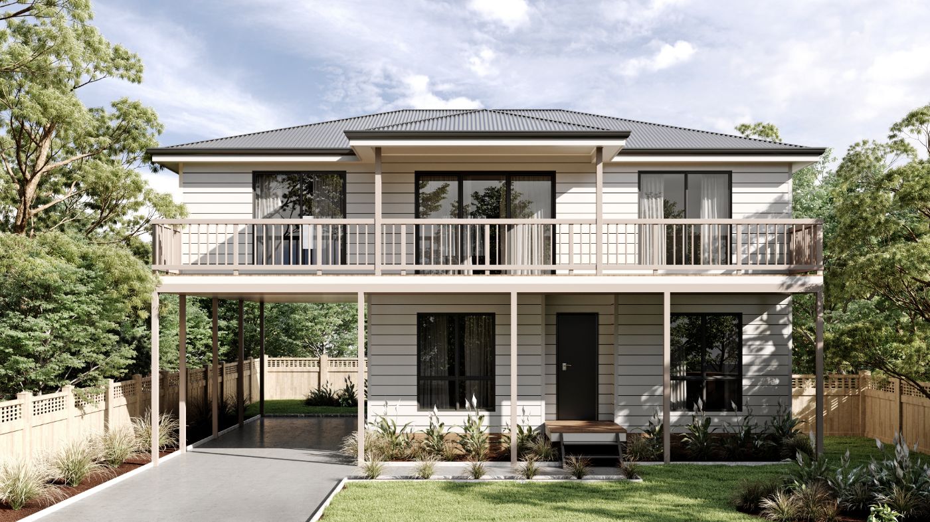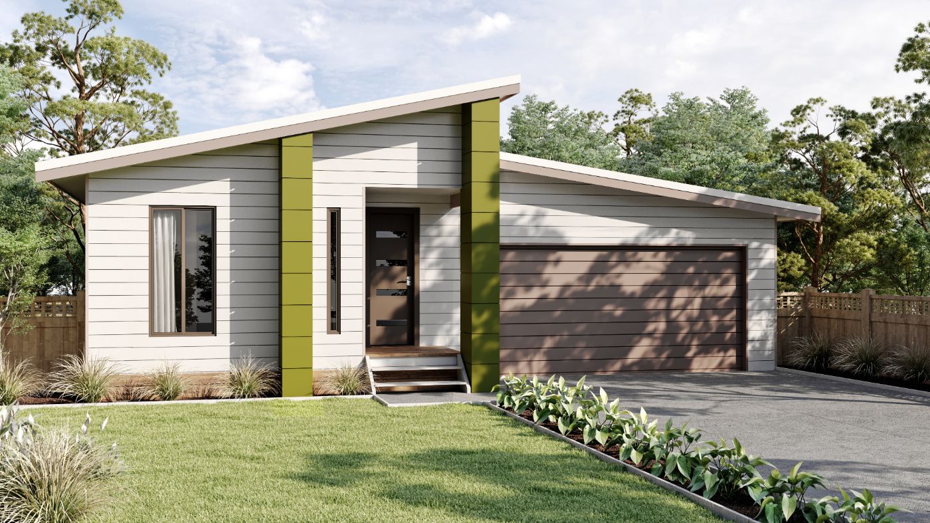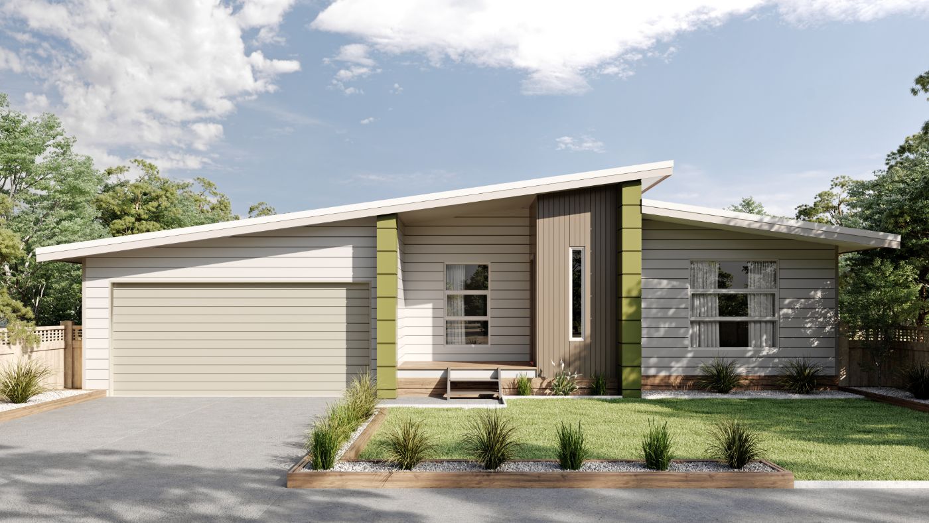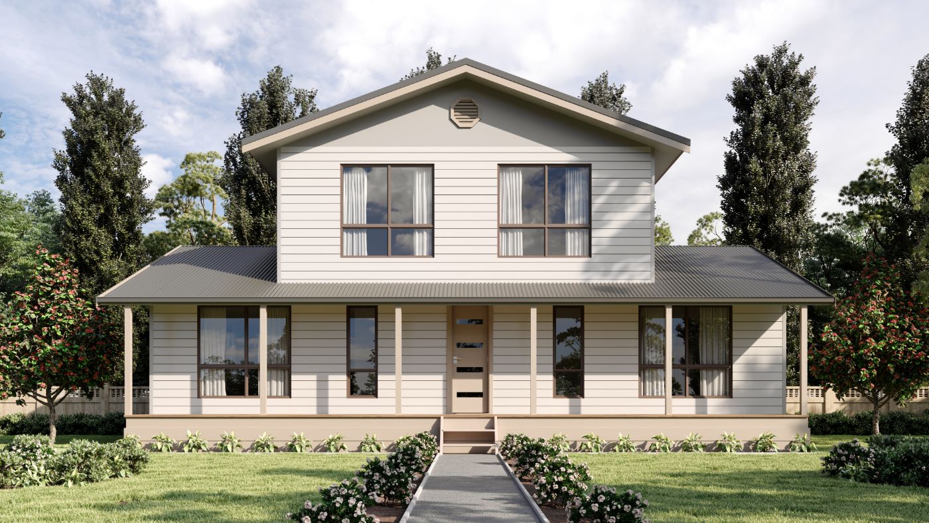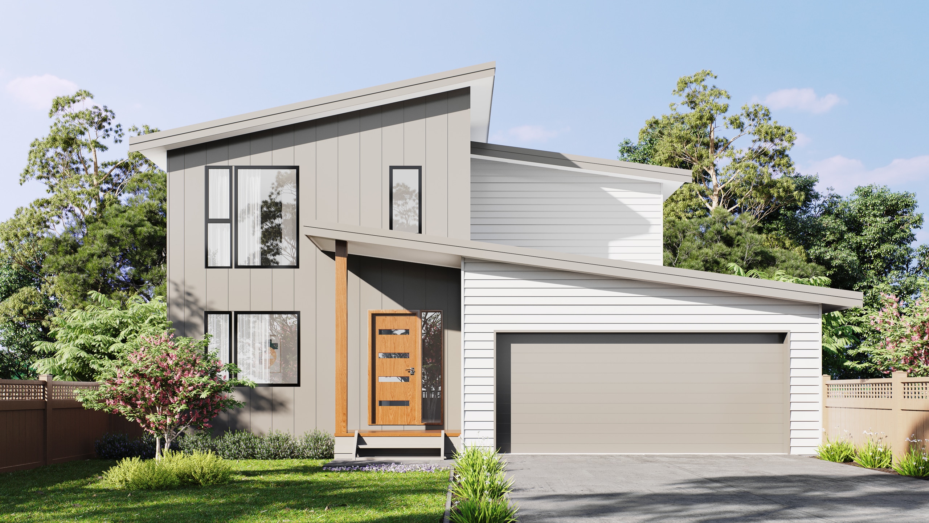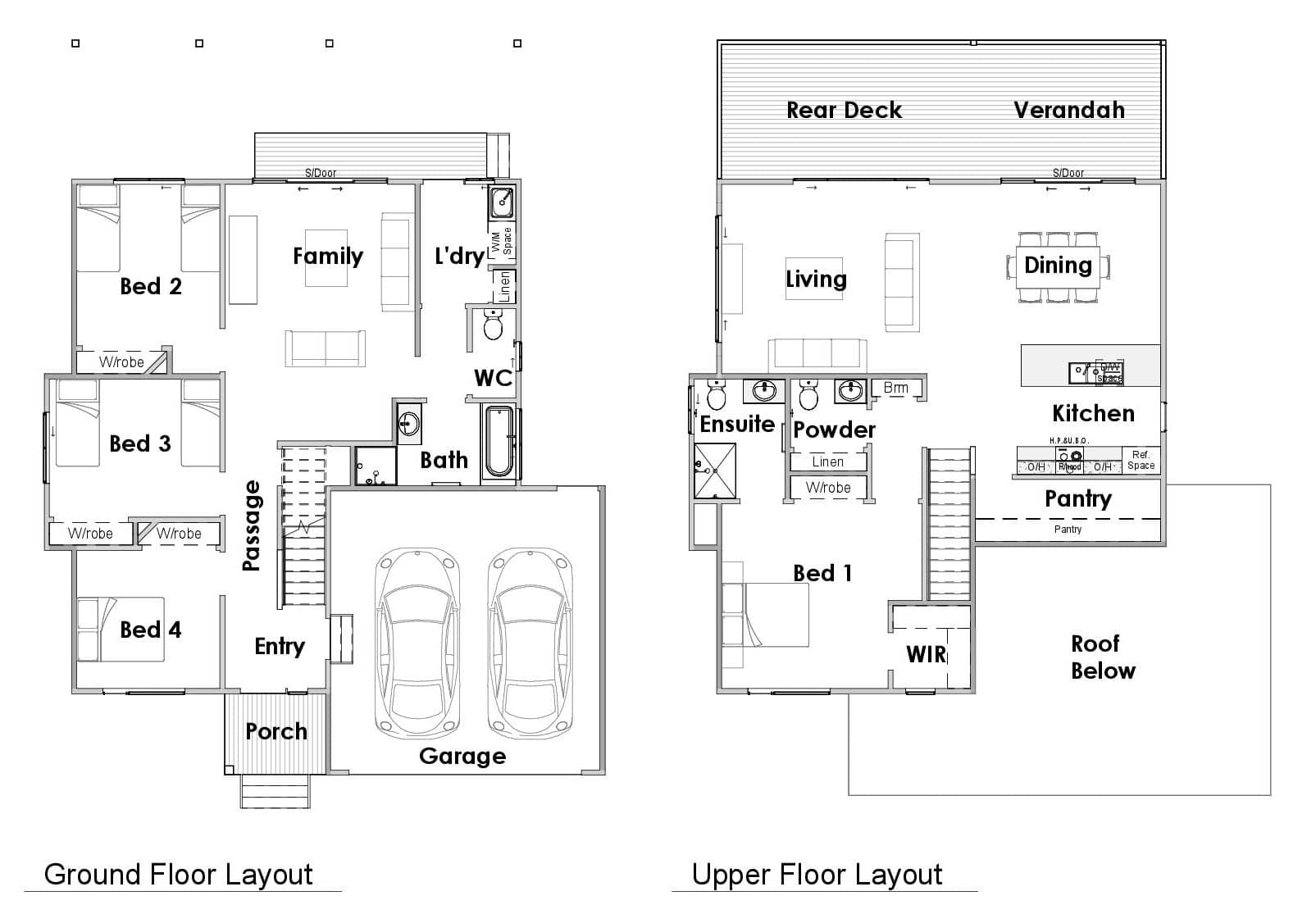Overview
- 223.14
- m²
- 4
- Bedrooms
- 2
- Bathrooms
- 2
- Car Spaces
- Over 12m Wide
- Frontages
The Lakeview is designed with lifestyle in mind, offering a spacious open-plan kitchen, family, and meals area that flows seamlessly onto a huge rear deck. Spanning the entire length of the home, this deck is partially covered to ensure you can enjoy it year-round—perfect for everything from quiet mornings to lively gatherings. This well-considered layout brings together style and functionality, creating an effortless day-to-day living zone.
Upstairs, the master bedroom provides a peaceful retreat, complete with a walk-in wardrobe, extra built-in storage, and a private ensuite. It’s the ideal space to unwind, separate from the rest of the home.
Downstairs, you’ll find three more generous bedrooms, a central family room with direct backyard access, and all the essentials, including a large family bathroom, a spacious laundry, and a double garage with internal access.
The Lakeview is a thoughtfully crafted home, perfect for those who appreciate the blend of comfort and style in everyday living.
Enjoy the clip below of a completed Lakeview home built in Cape Paterson. NB: This home does feature some design upgrades.
NB: The Lakeview Design displayed here in this YouTube clip features upgrades as requested by the client. This is not the standard design.
EnquireNow
Fill out the form below and one of our team will be in touch.
