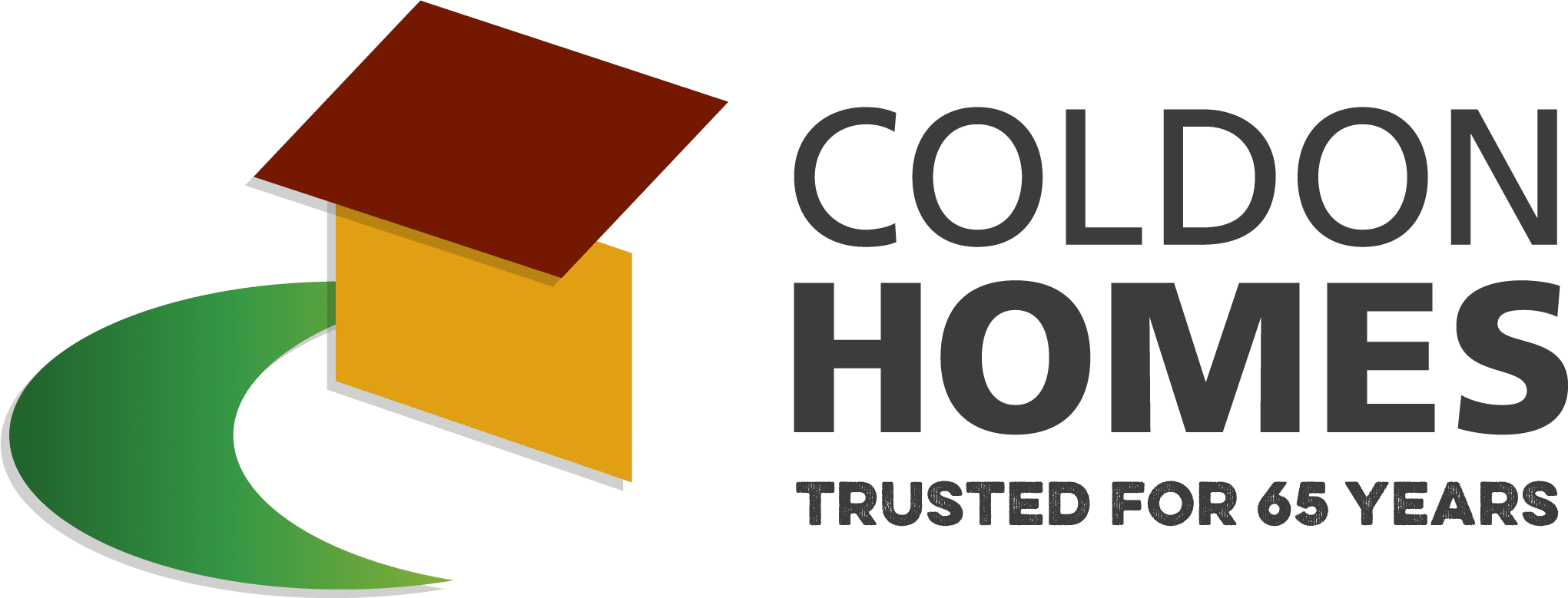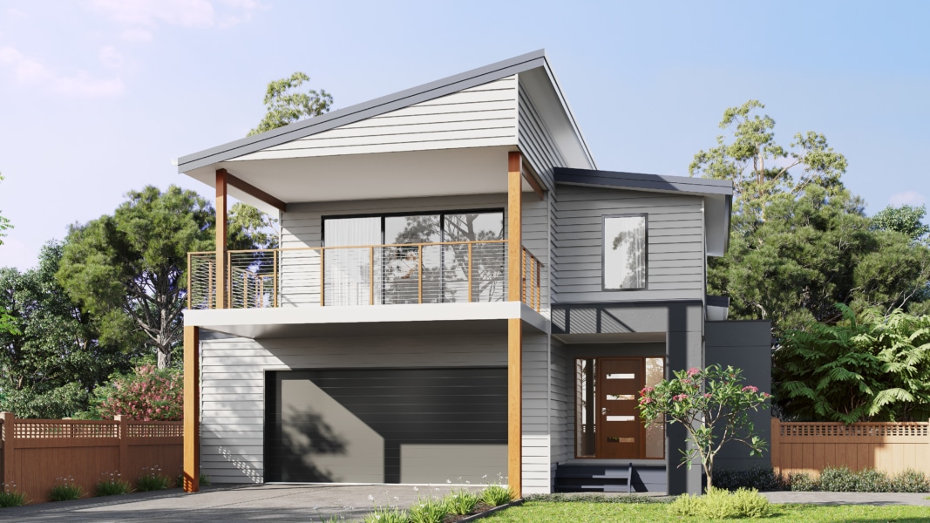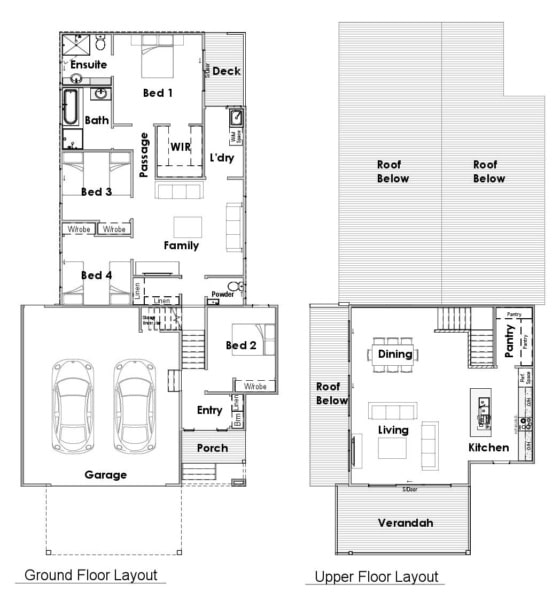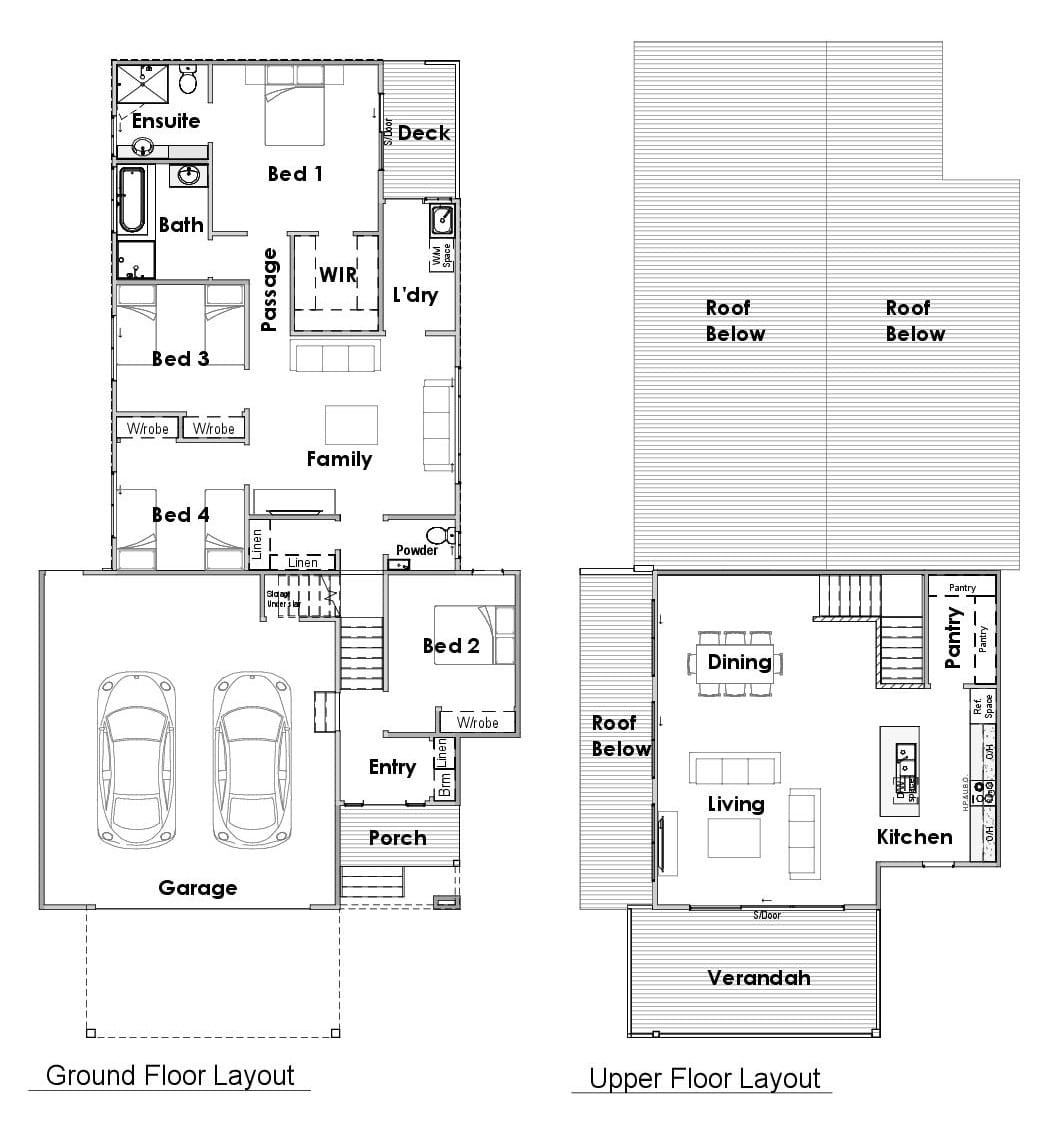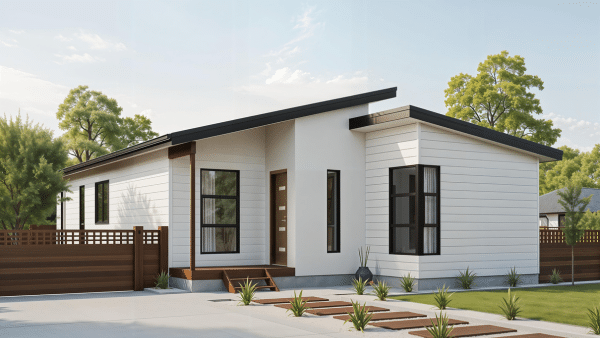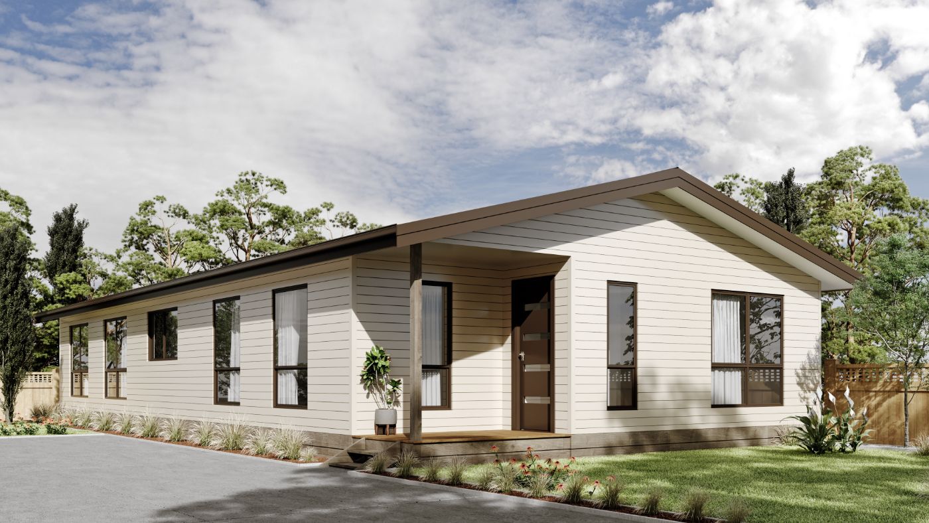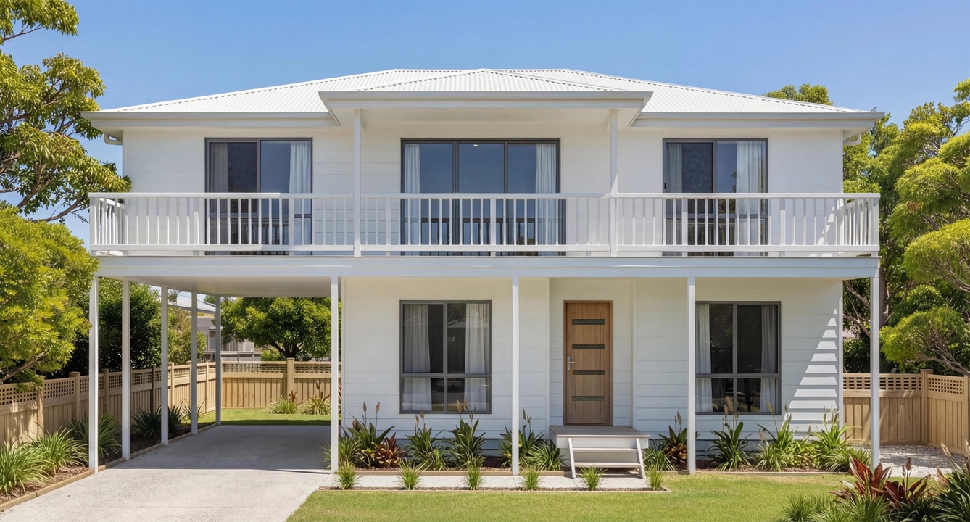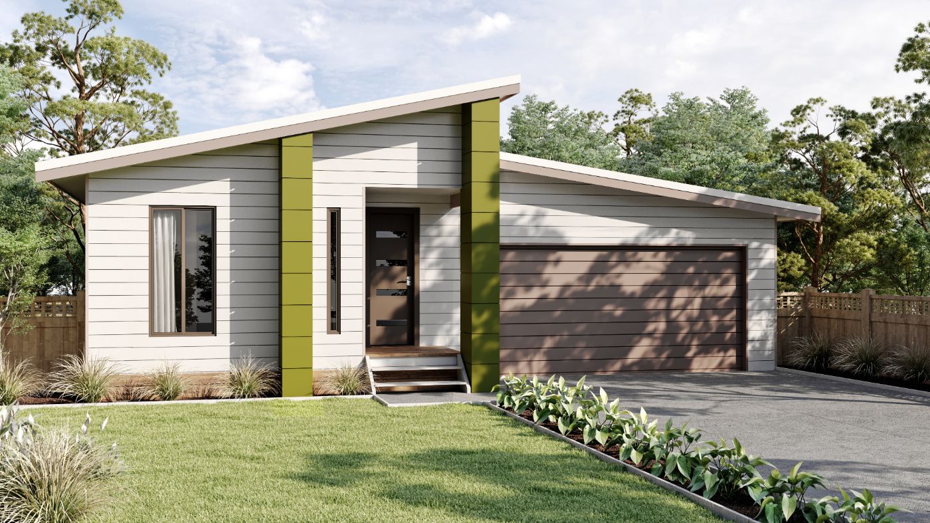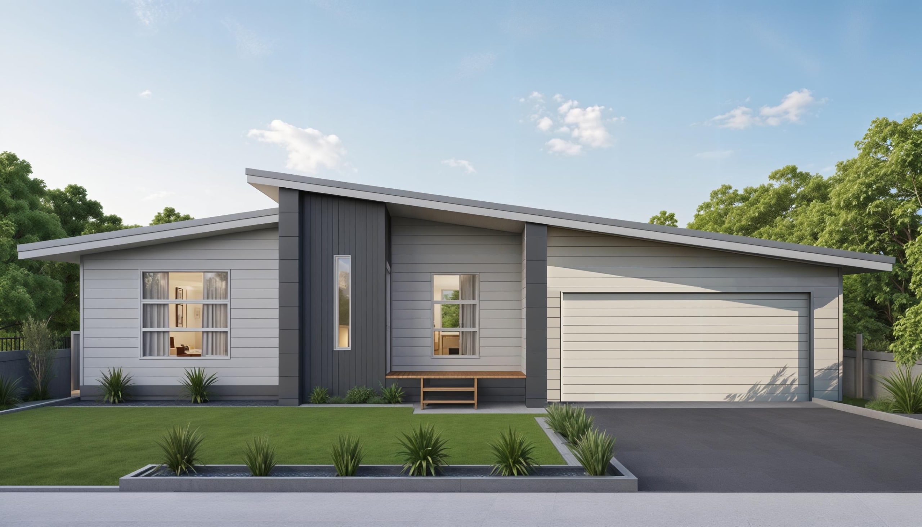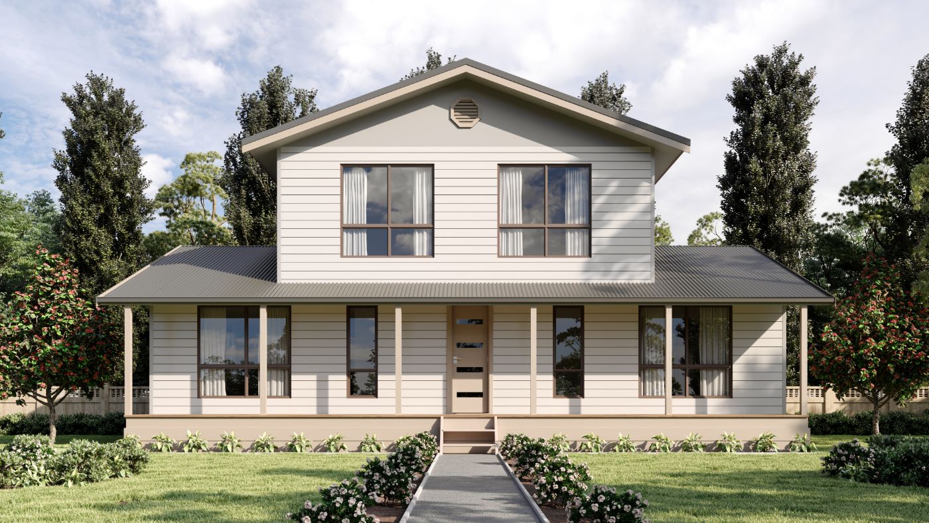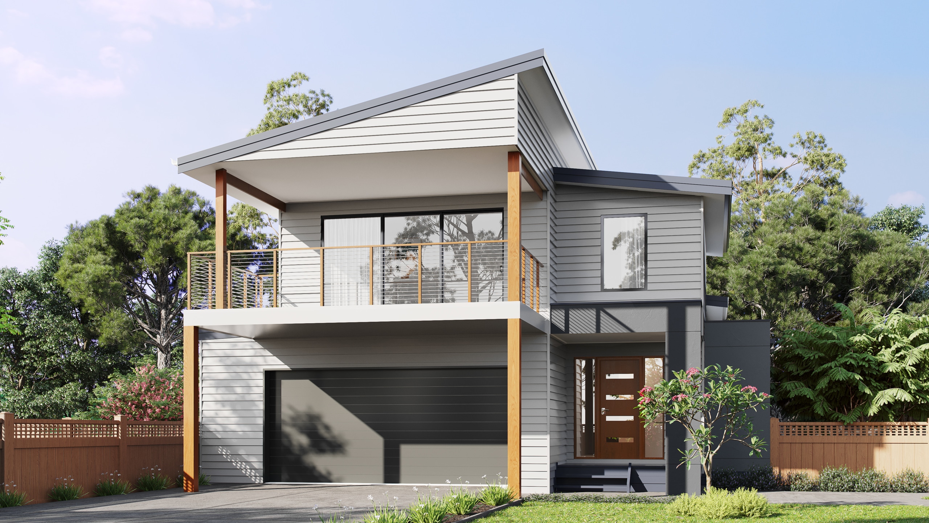Overview
- 227.8
- m²
- 4
- Bedrooms
- 2
- Bathrooms
- 2
- Car Spaces
- 9-12m Wide
- Frontages
The Sutton has a unique upper deck that sits proudly at the front of the home providing a panoramic 270° view of the surrounding environment, with the kitchen and living room located on the upper floor allowing for views from all angles.
The master bedroom with its large, walk-in robe and well-equipped ensuite is an oasis of calm, discretely tucked away from the bustle of the rest of the home. Three more bedrooms are located downstairs with a central family room that has access to the backyard. A family bathroom, large laundry and double garage with direct access complete the offering.
The house shown in this video is for reference only and our standard plans and inclusions could differ from what is displayed here.
Features
EnquireNow
Fill out the form below and one of our team will be in touch.
