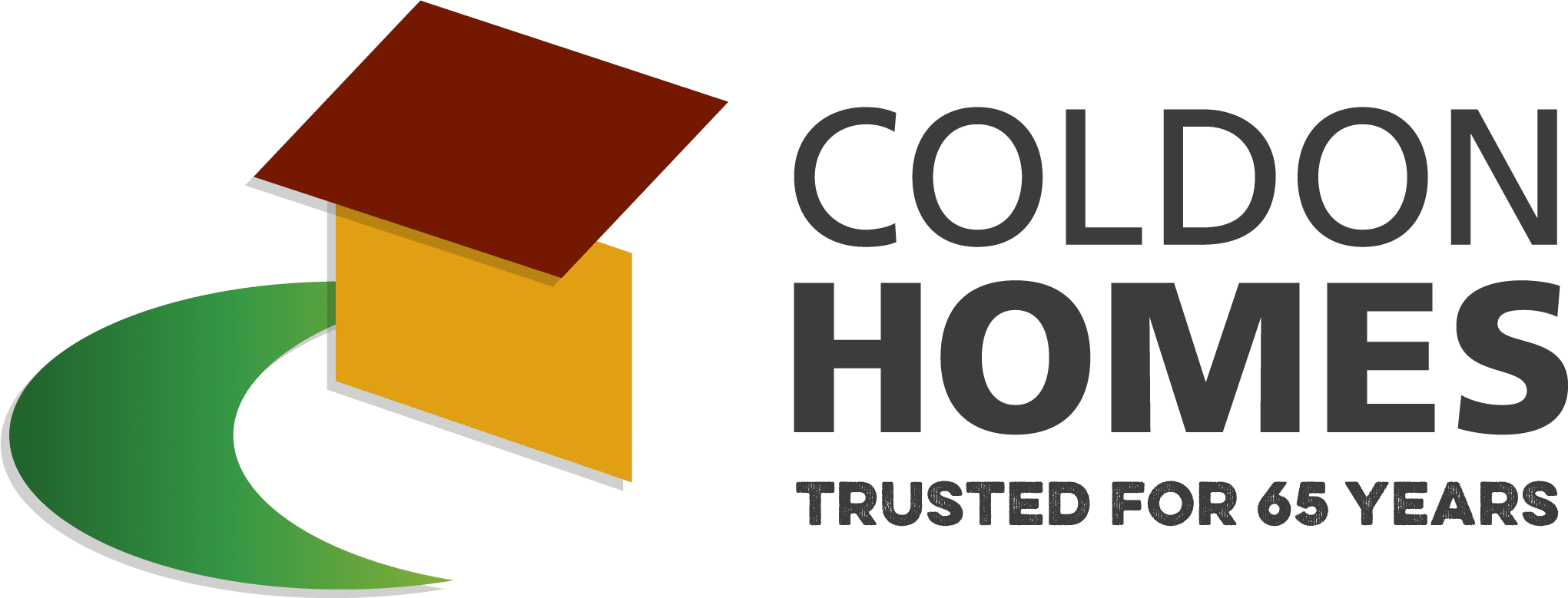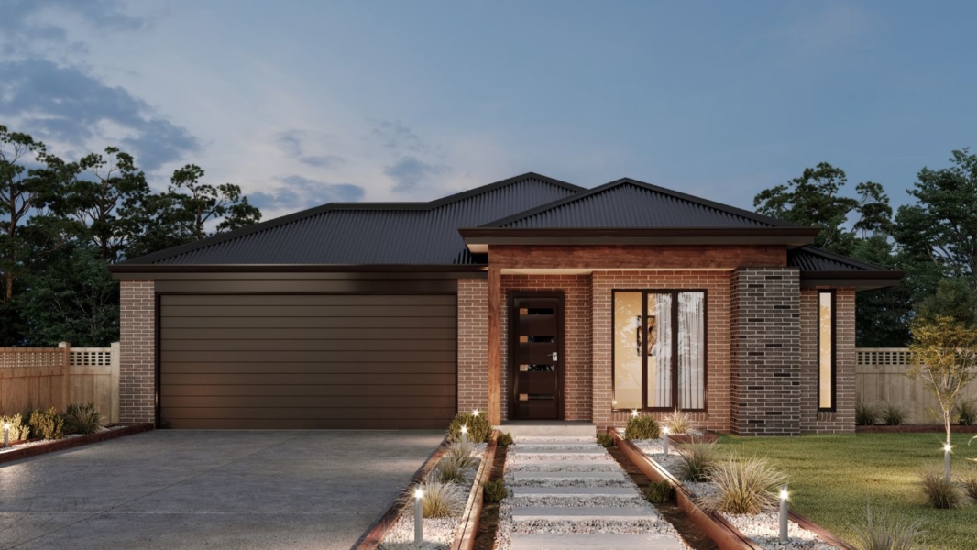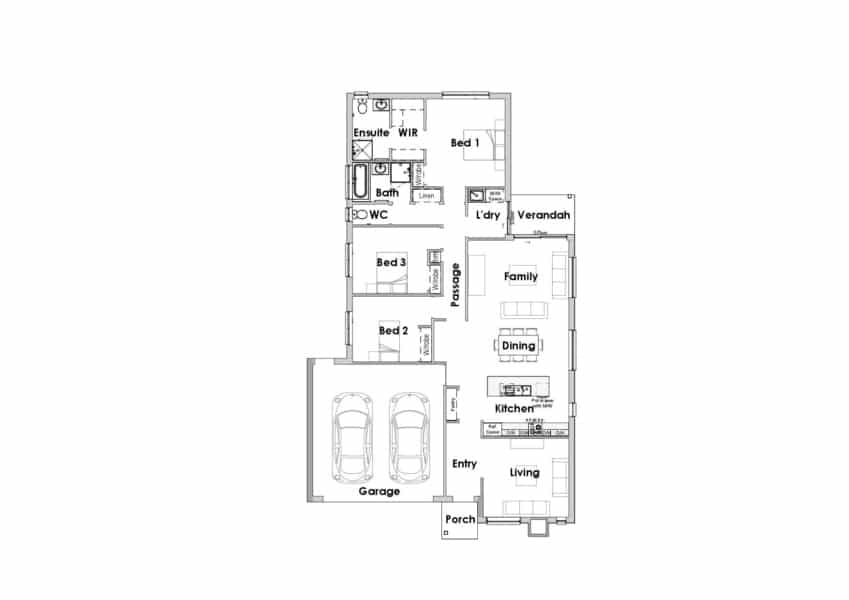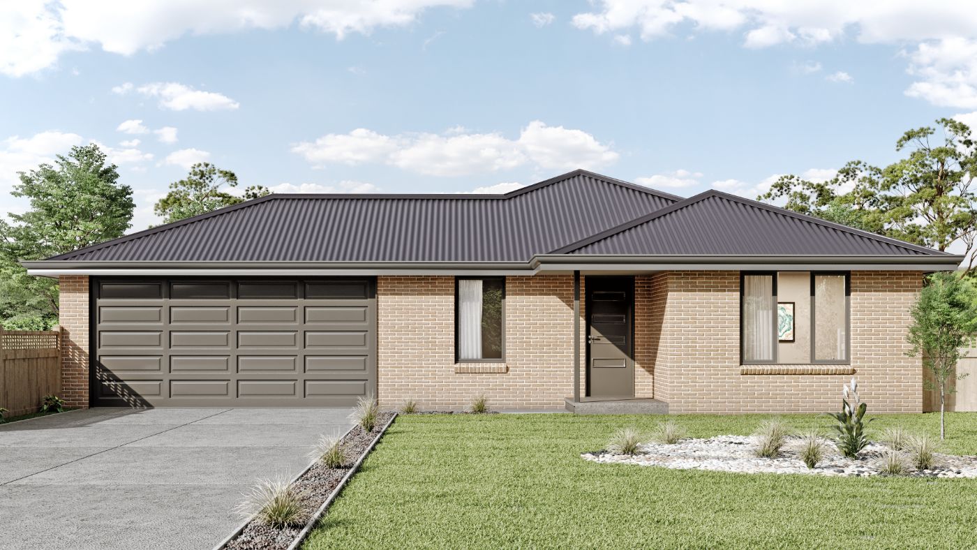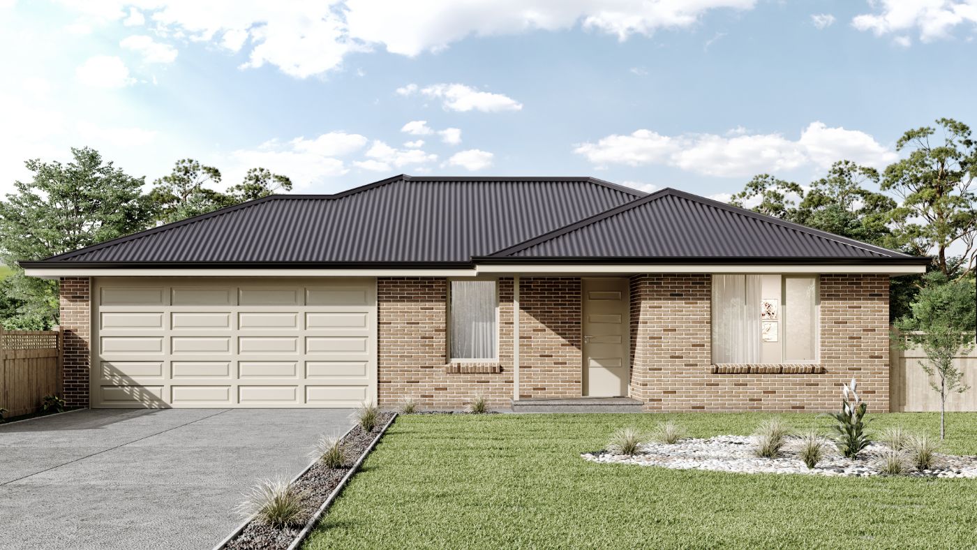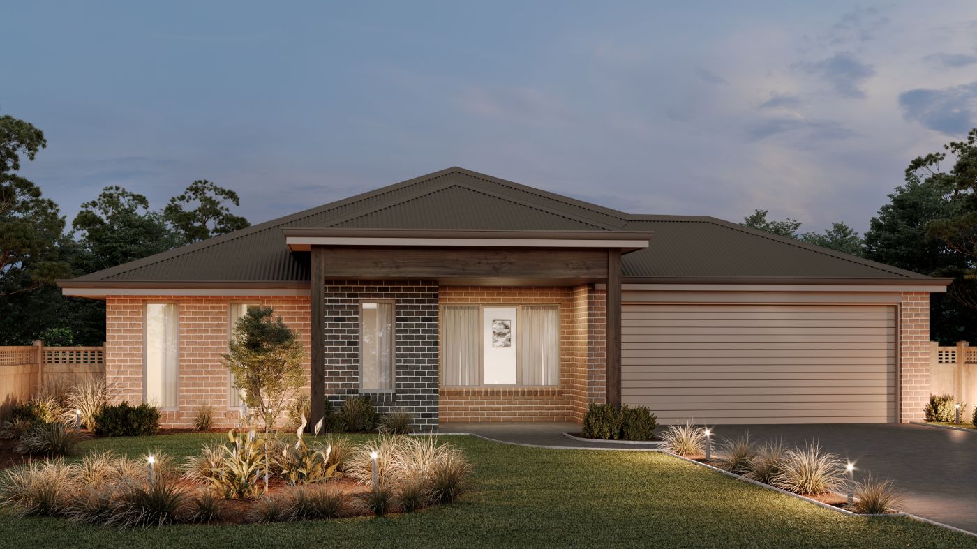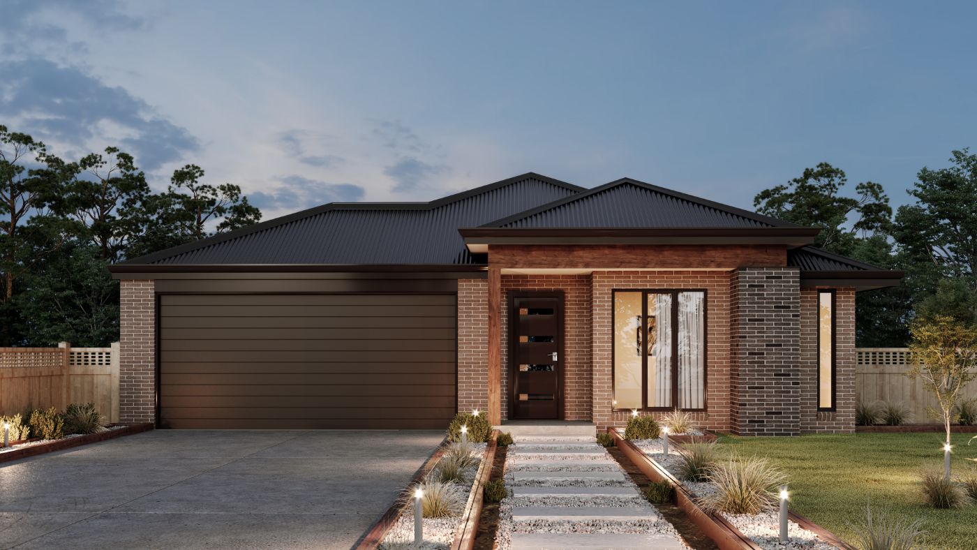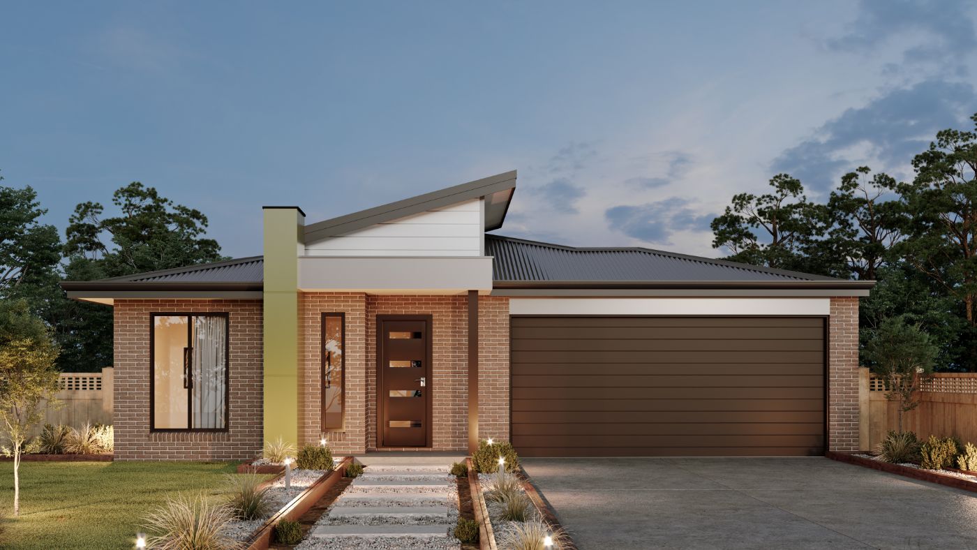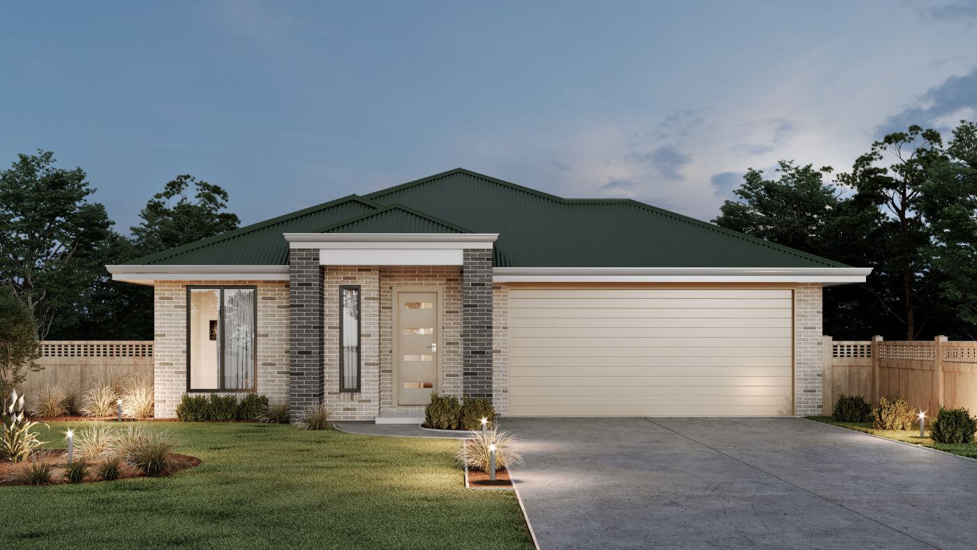Overview
- 199.21
- m²
- 3
- Bedrooms
- 2
- Bathrooms
- 2
- Car Spaces
- Over 12m Wide
- Frontages
The Bolton gives you a lot of home for the price, with three bedrooms and two living areas in a design with a frontage under 13.4m wide. A smart layout maximises the living areas and separates activities, with the front dedicated to formal living and a master suite at the rear. The centre of the home has a large open plan living, with the kitchen ,dining and family with loads of space for entertaining. The home accommodates the remainder two bedrooms each with built in robes and easy access to the central bathroom. A conveniently placed study nook is ideal for home office activities and a double garage with internal access ensures safety, security and protection from the elements.
Enquire Now
Fill out the form below and one of our team will be in touch.
Similar homedesigns
Easy Start 3
- $187,700
- Beds: 4
- Baths: 2
- 18.53 m²
Easy Start 4
- $193,500
- Beds: 4
- Baths: 2
- 19.10 m²
Baxter
- $248,300
- Beds: 4
- Baths: 2
- 227 m²
Bolton
- $227,100
- Beds: 3
- Baths: 2
- 199.21 m²
Casper – Modern
- $229,600
- Beds: 3
- Baths: 2
- 208 m²
Deakin – Traditional
- $310,200
- Beds: 5
- Baths: 2
- 316.6 m²
