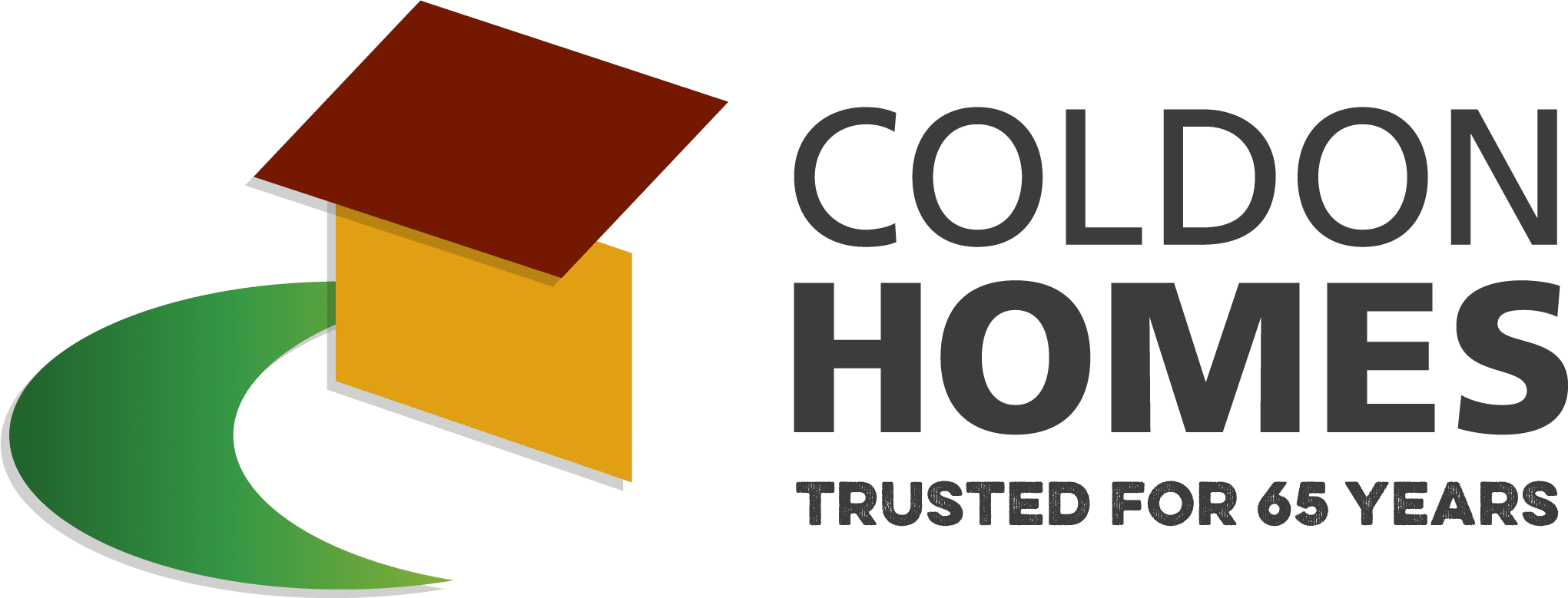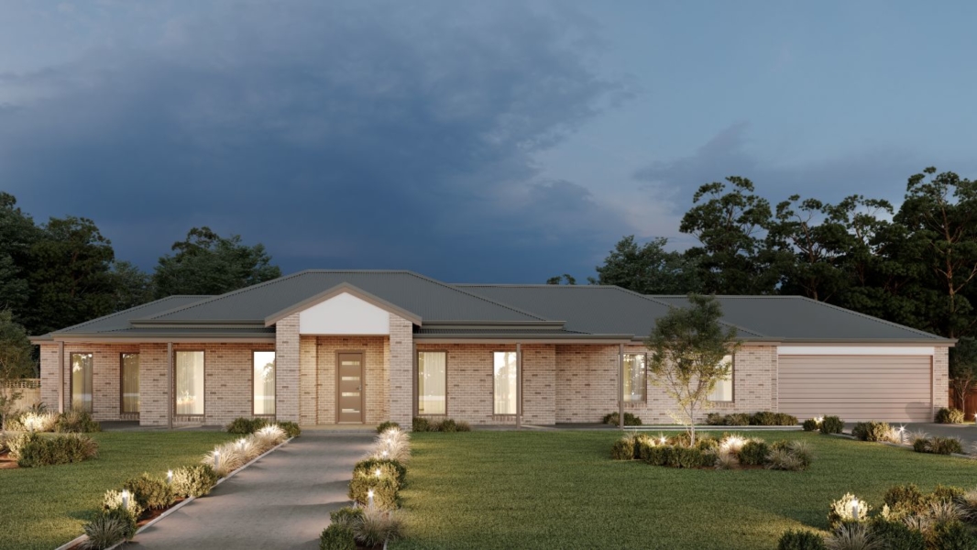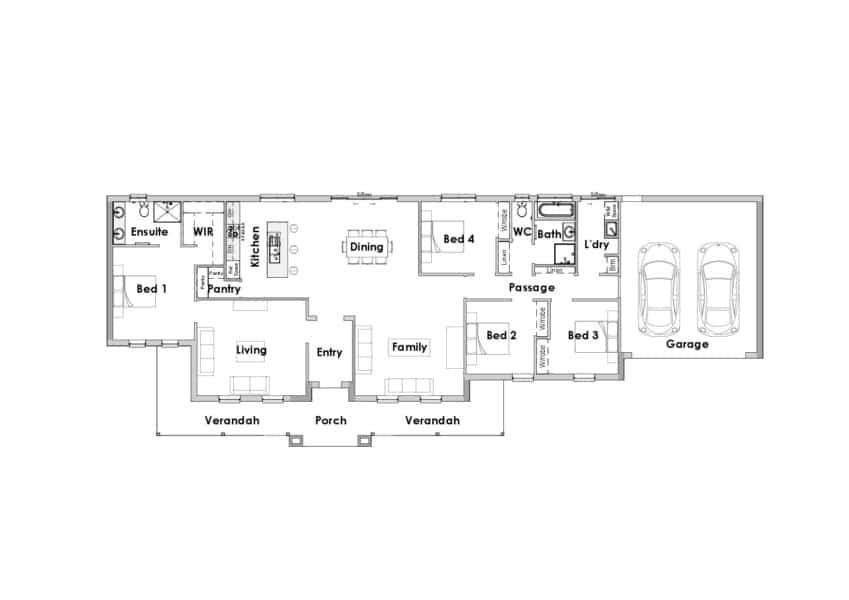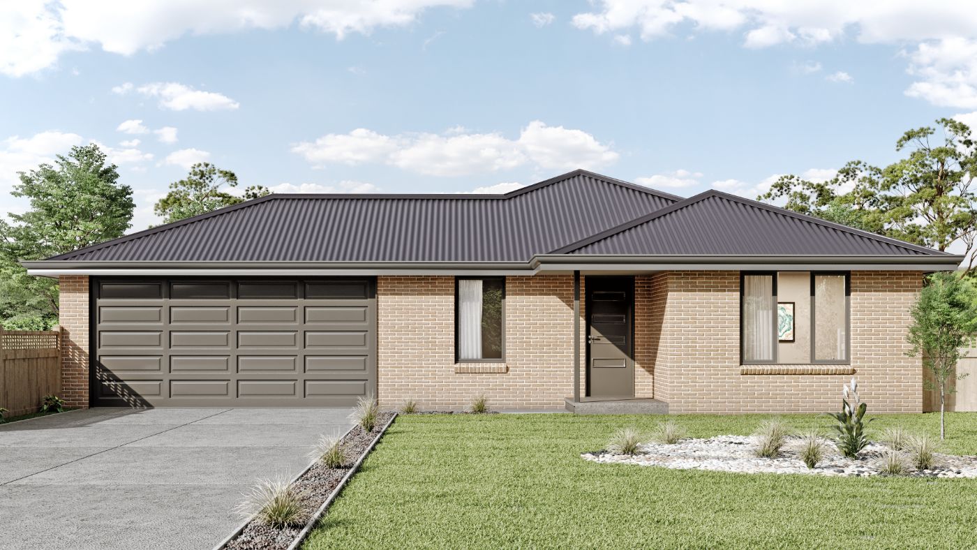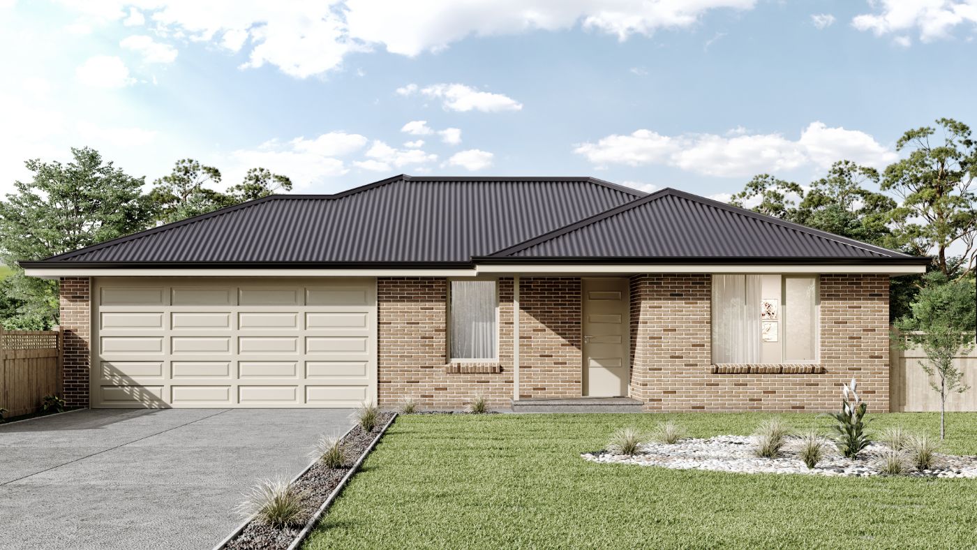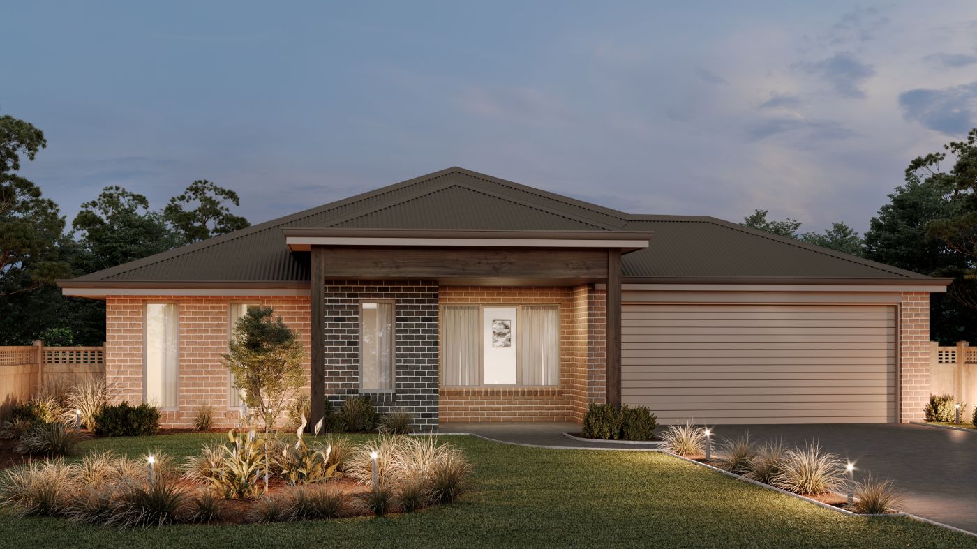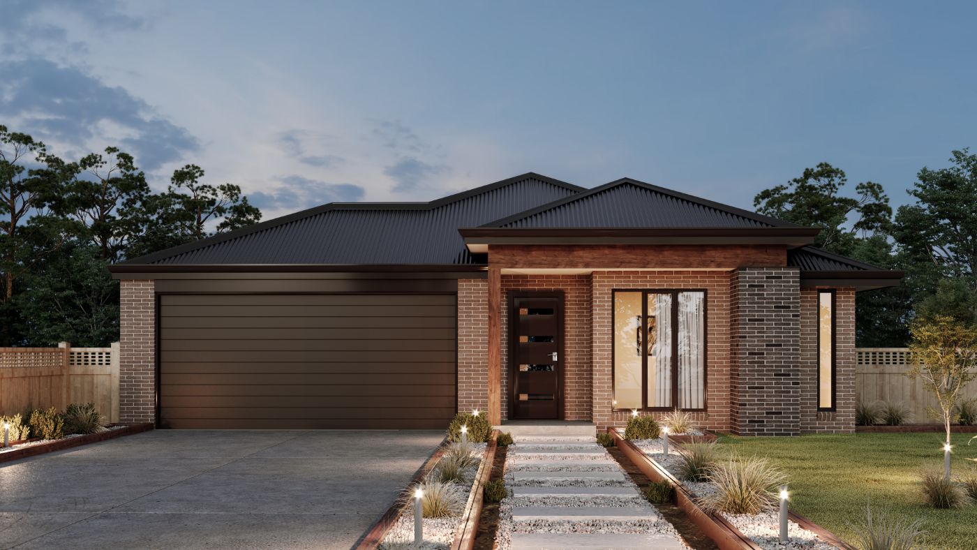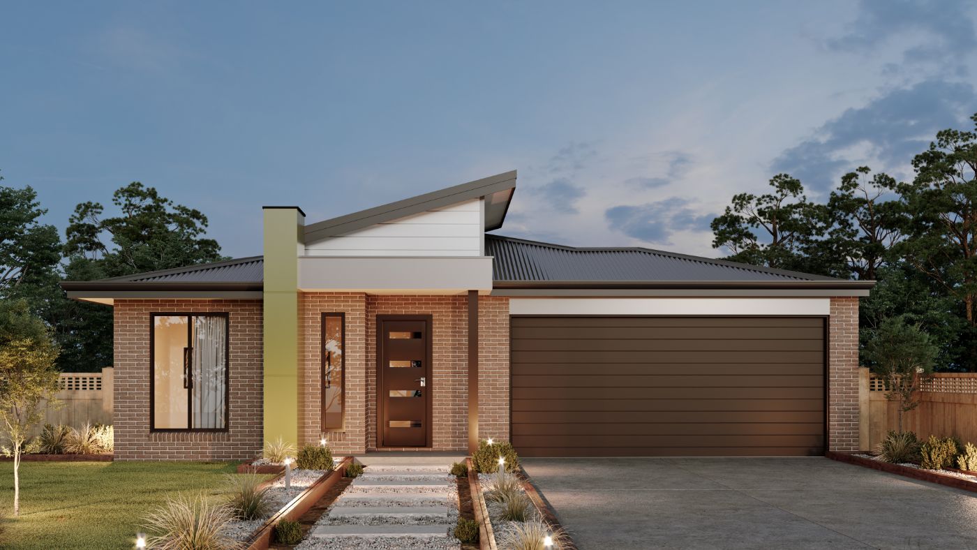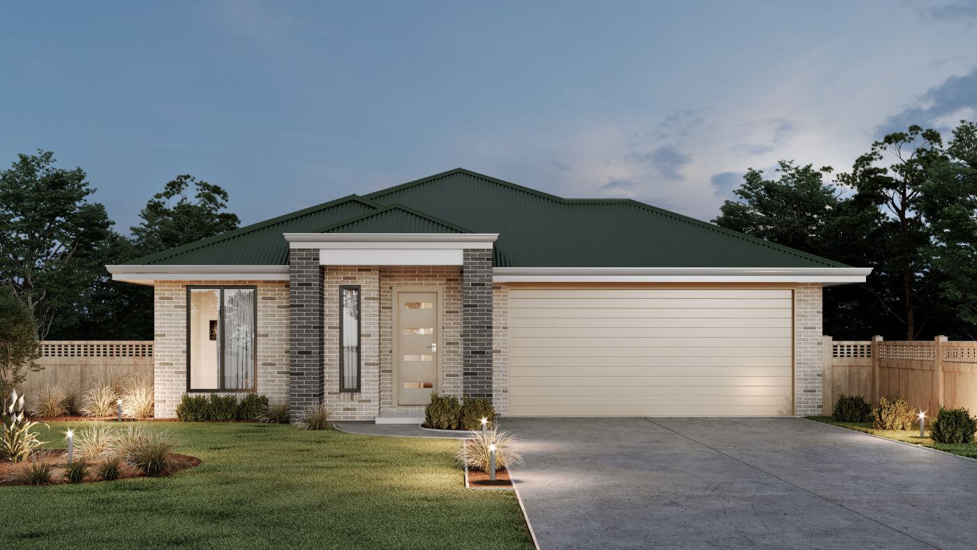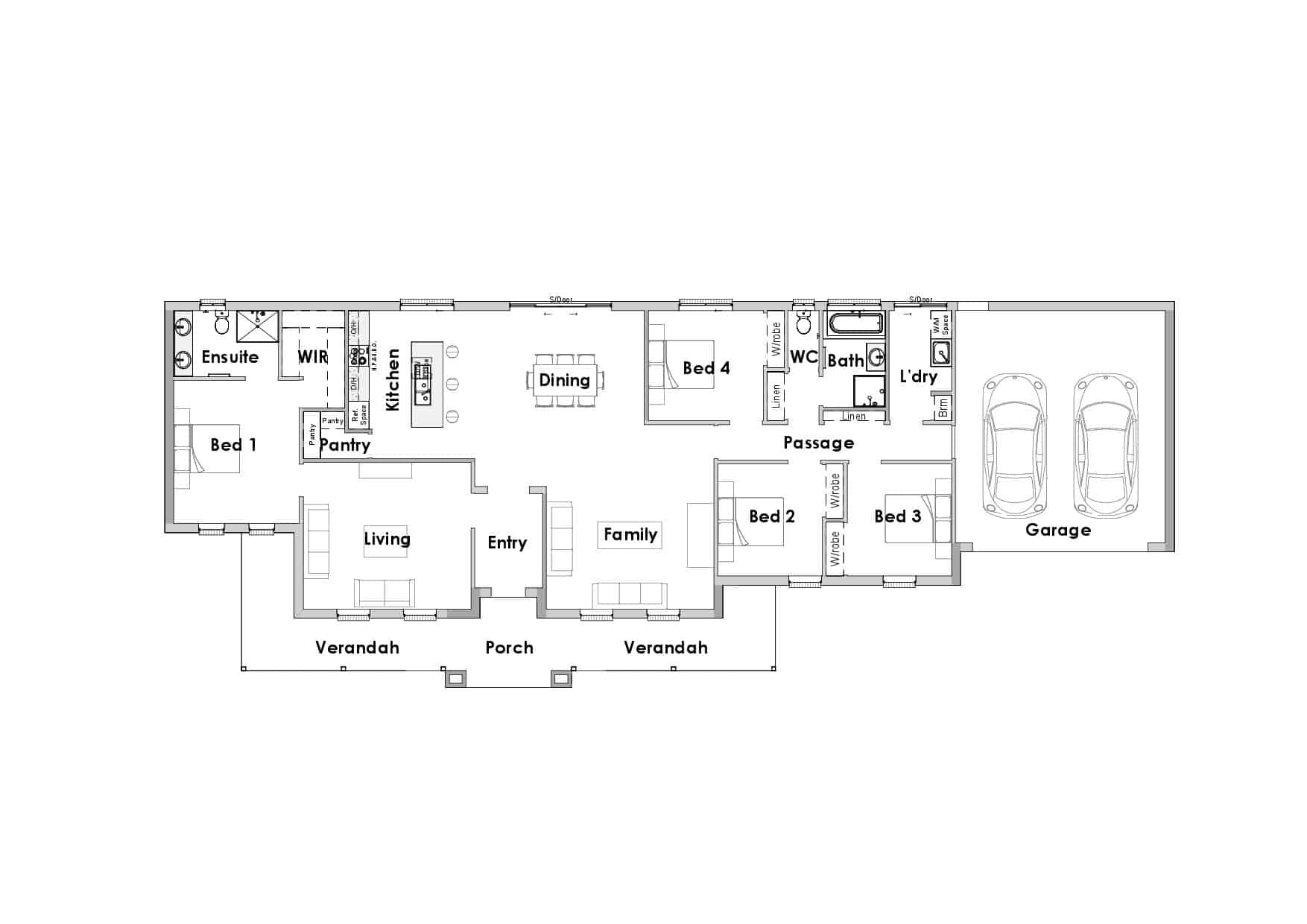Overview
- 262.1
- m²
- 4
- Bedrooms
- 2
- Bathrooms
- 2
- Car Spaces
- Over 12m Wide
- Frontages
The Manor was created to be an outstanding rural-style home to suit a corner or acreage allotment. This stylish home boasts an impressive Portico entry, part wrap around verandah, two living areas and an open plan centrally located kitchen and dining, perfect for entertaining. With four bedrooms, great storage, two bathrooms and double garage, the design meets the brief for acreage living.
The house shown in this video is a cladded version of the Manor design and the garage has been converted to a studio space. You can learn more about this build here. The video is displayed for reference only and our standard plans and inclusions could differ from what is shown.
Enquire Now
Fill out the form below and one of our team will be in touch.
Similar homedesigns
Easy Start 3
- $187,700
- Beds: 4
- Baths: 2
- 18.53 m²
Easy Start 4
- $193,500
- Beds: 4
- Baths: 2
- 19.10 m²
Baxter
- $248,300
- Beds: 4
- Baths: 2
- 227 m²
Bolton
- $227,100
- Beds: 3
- Baths: 2
- 199.21 m²
Casper – Modern
- $229,600
- Beds: 3
- Baths: 2
- 208 m²
Deakin – Traditional
- $310,200
- Beds: 5
- Baths: 2
- 316.6 m²
