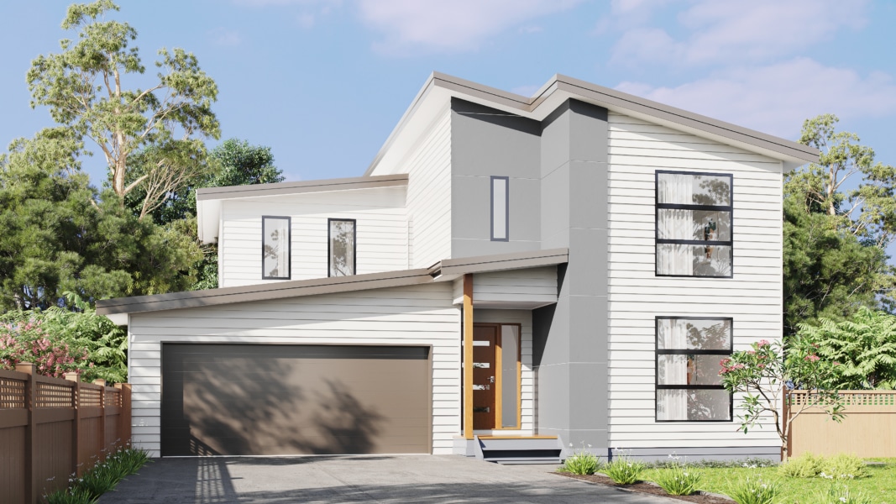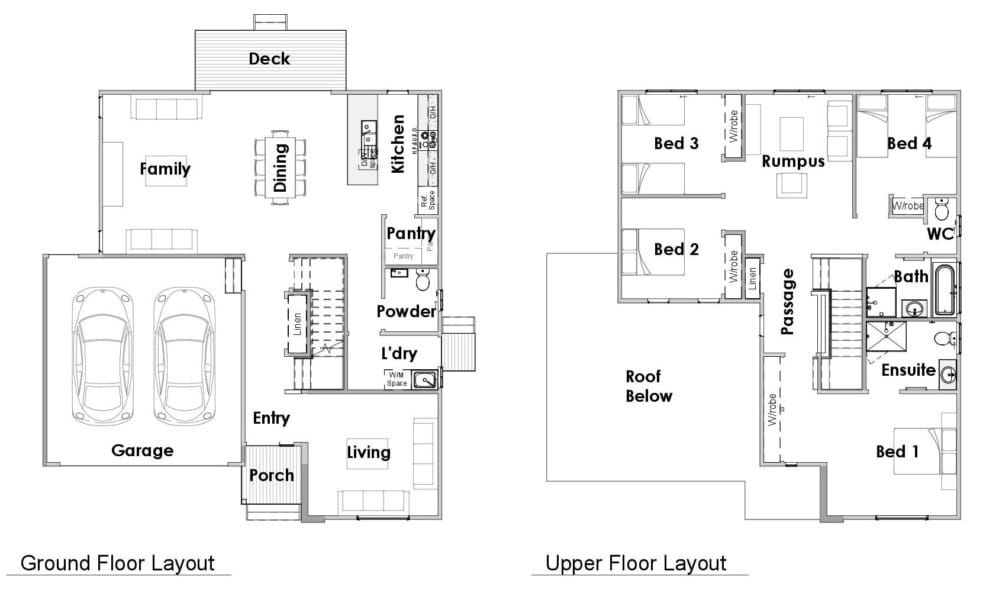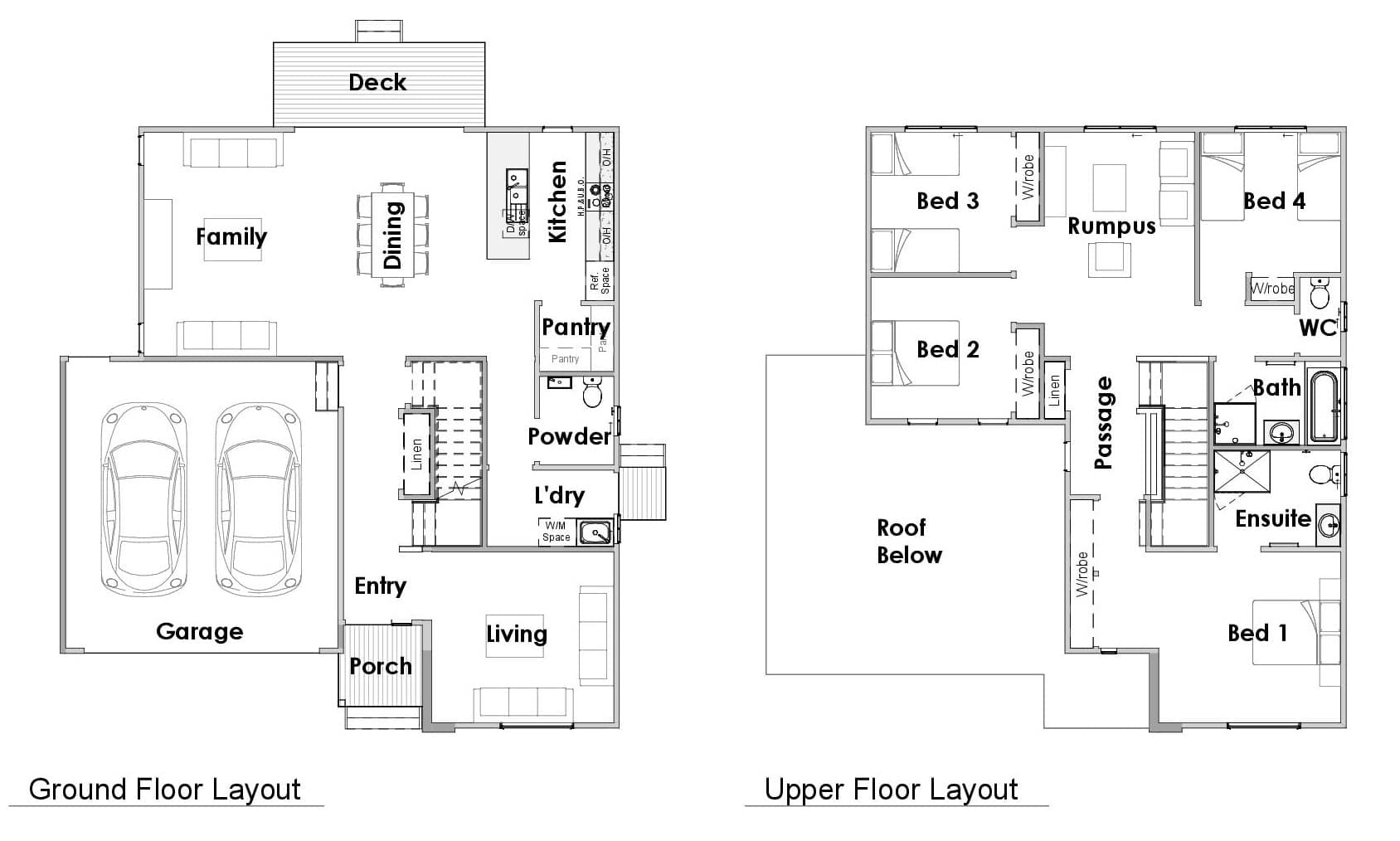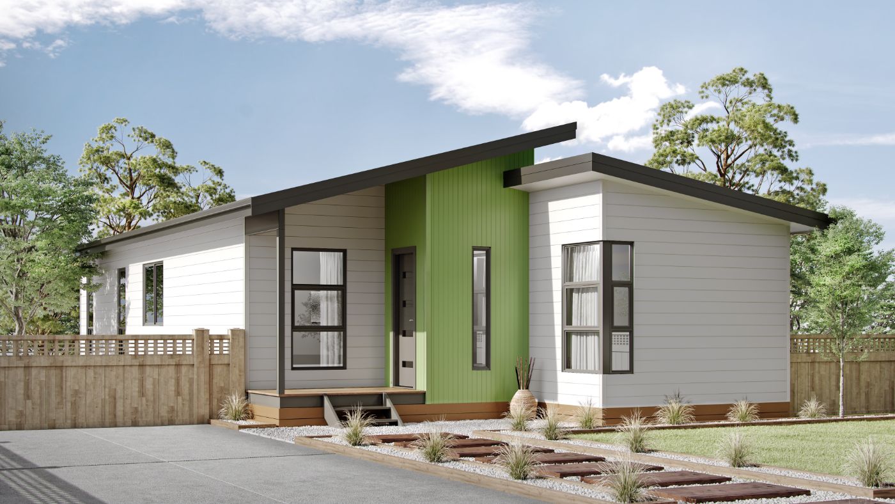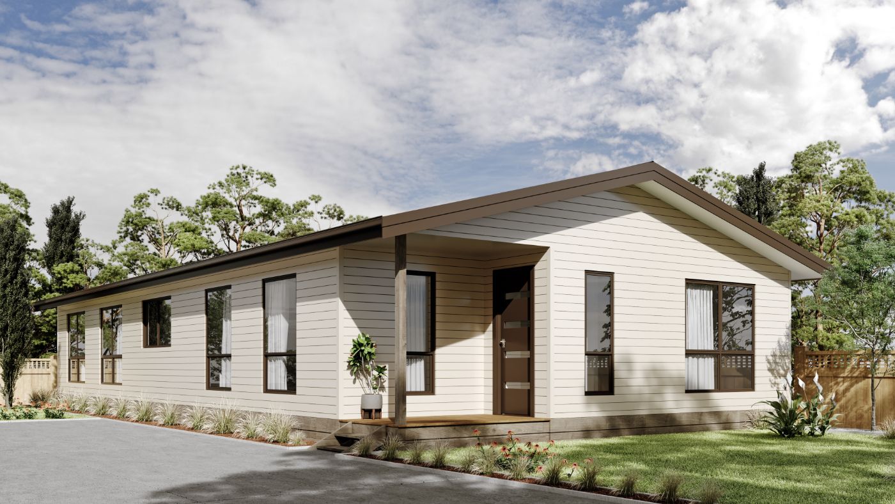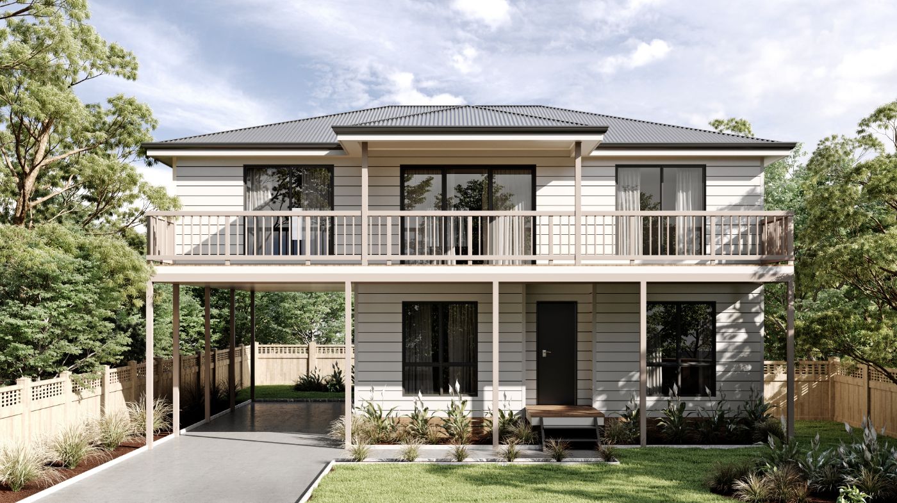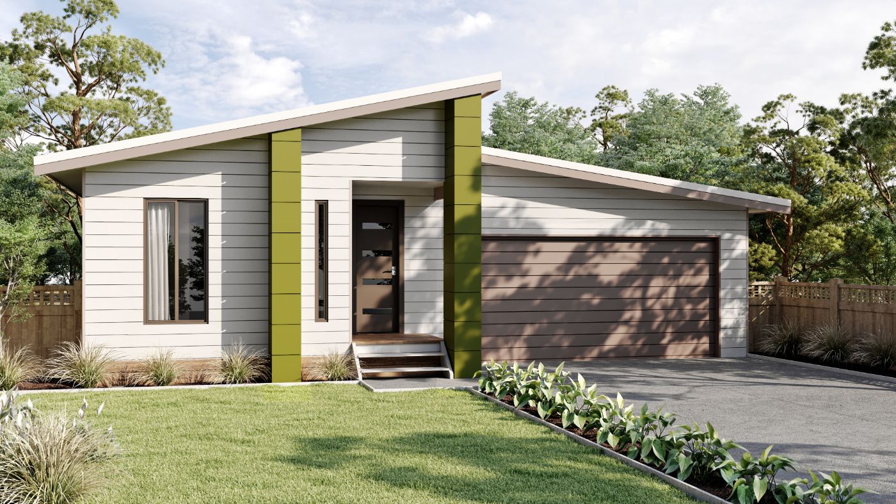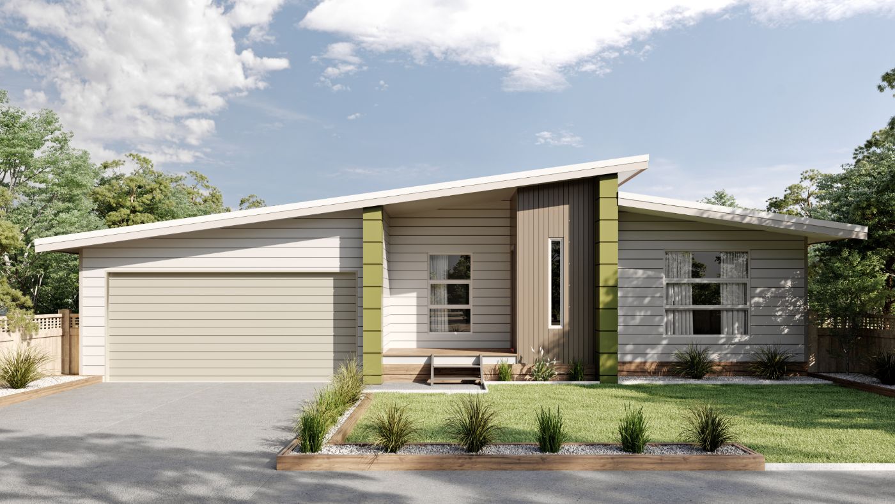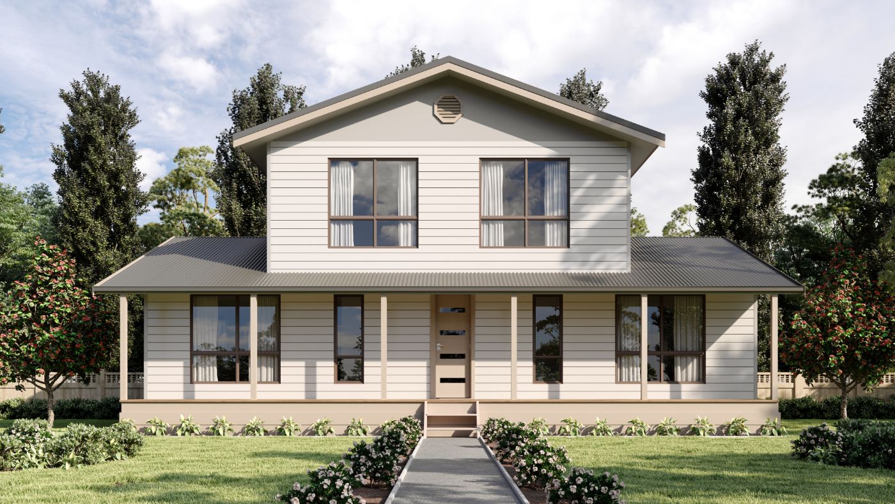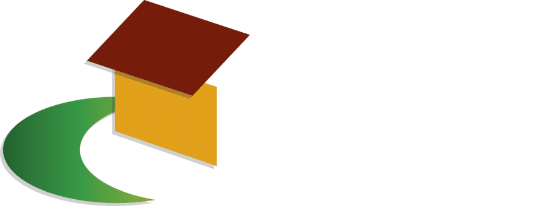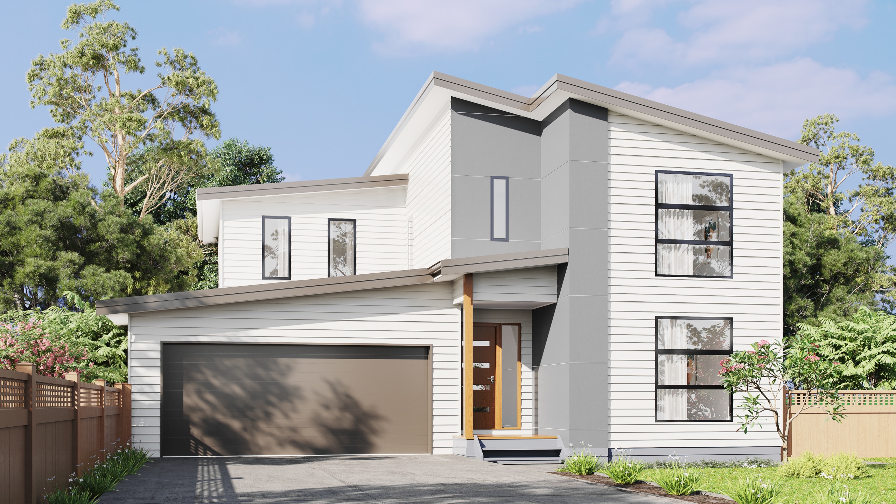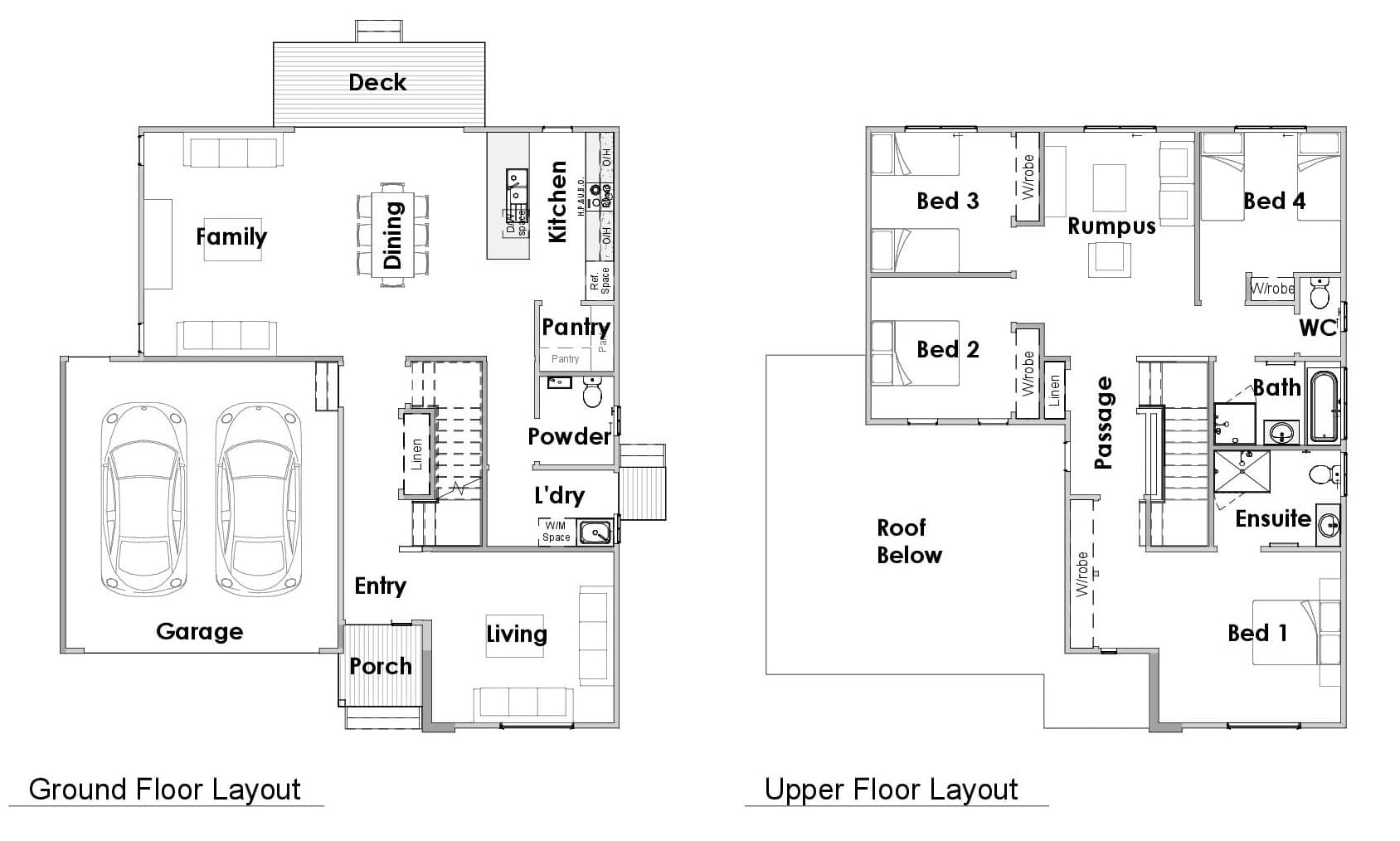Overview
- 230.9
- m²
- 4
- Bedrooms
- 2
- Bathrooms
- 2
- Car Spaces
- Over 12m Wide
- Frontages
Stylish design and perfectly positioned living zones combine to create this stunning contemporary family home – The Taylor Modern.
The Taylor Modern brings together all the elements of a two-storey home sought-after by a large family. The kitchen, spacious pantry and large island bench is the hub of the open plan living and dining area downstairs, which opens to a rear deck and will set the scene for many memorable get-togethers with family and friends. With two additional living areas, one downstairs and one upstairs, there is a place for everyone to escape to here. Downstairs also boasts a conveniently located powder room.
The clever design on the upper level of this beautiful family home ensures the four bedrooms and spacious living allow for uncluttered living. A large family bathroom and ensuite off the master separate ensuite make certain the needs of every member of the family are met.
Brochures
Enquire Now
Fill out the form below and one of our team will be in touch.

